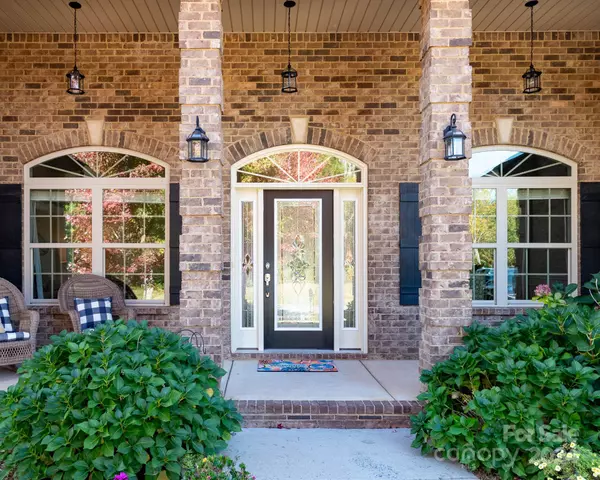$476,000
$480,000
0.8%For more information regarding the value of a property, please contact us for a free consultation.
4 Beds
2 Baths
2,188 SqFt
SOLD DATE : 01/22/2025
Key Details
Sold Price $476,000
Property Type Single Family Home
Sub Type Single Family Residence
Listing Status Sold
Purchase Type For Sale
Square Footage 2,188 sqft
Price per Sqft $217
Subdivision Georgia Mills Plantation
MLS Listing ID 4202498
Sold Date 01/22/25
Style Ranch,Transitional
Bedrooms 4
Full Baths 2
Construction Status Completed
HOA Fees $30/ann
HOA Y/N 1
Abv Grd Liv Area 2,188
Year Built 2013
Lot Size 0.800 Acres
Acres 0.8
Lot Dimensions 101x310x145x340
Property Description
You've found the ONE! Full brick ranch newly updated on almost an acre level lot! Beautiful open plan with high ceilings. Formal dining and living areas or make one an office/playroom! The perfect sized family room with fireplace and windows overlooking the private rear yard. Sunny breakfast nook and bar-a true chef's kitchen! New quartz countertops and Thermador gas stove! Wonderful primary retreat with access to covered rear porch. Garden tub and separate shower, dual sinks, walk in closet. 3 additional bedrooms and secondary bath on the opposite side of the home! Spacious laundry room with storage. Covered front and rear porches. Fenced yard and huge storage shed! 2 car garage. Majority of the home has been recently painted, newer flooring, painted kitchen cabinets. Located in the fast growing sought after area of Troutman. Close proximity of shopping, interstates and Lake Norman State Park. Country living without the commute! This home is perfect!
Location
State NC
County Iredell
Zoning RA
Rooms
Main Level Bedrooms 4
Interior
Interior Features Breakfast Bar, Cable Prewire, Open Floorplan, Pantry, Split Bedroom, Walk-In Closet(s)
Heating Central, Forced Air
Cooling Central Air
Flooring Carpet, Laminate, Tile, Vinyl
Fireplaces Type Gas Log, Great Room
Fireplace true
Appliance Dishwasher, Electric Oven, Exhaust Hood, Gas Range, Plumbed For Ice Maker
Laundry Laundry Room, Main Level
Exterior
Garage Spaces 2.0
Fence Back Yard, Fenced
Utilities Available Cable Available, Gas
Street Surface Concrete,Paved
Porch Covered, Front Porch, Rear Porch
Garage true
Building
Lot Description Level
Foundation Slab
Builder Name Adams Homes
Sewer Septic Installed
Water Well
Architectural Style Ranch, Transitional
Level or Stories One
Structure Type Brick Full
New Construction false
Construction Status Completed
Schools
Elementary Schools Shepherd
Middle Schools Troutman
High Schools South Iredell
Others
HOA Name Cedar Management
Senior Community false
Acceptable Financing Cash, Conventional, FHA, VA Loan
Listing Terms Cash, Conventional, FHA, VA Loan
Special Listing Condition None
Read Less Info
Want to know what your home might be worth? Contact us for a FREE valuation!

Our team is ready to help you sell your home for the highest possible price ASAP
© 2025 Listings courtesy of Canopy MLS as distributed by MLS GRID. All Rights Reserved.
Bought with Thomas Hocker • EXP Realty LLC Mooresville
GET MORE INFORMATION
Agent | License ID: 329531
5960 Fairview Rd Ste 400, Charlotte, NC, 28210, United States







