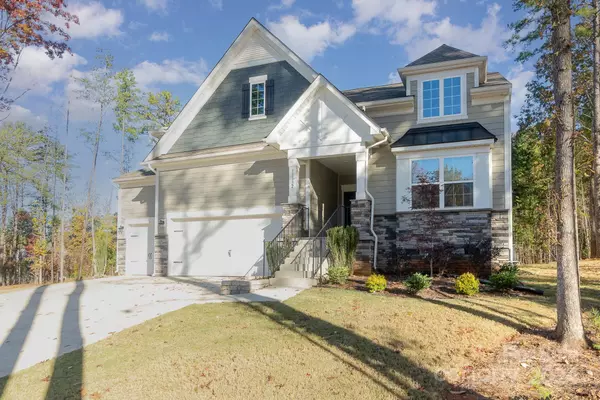$625,000
$625,000
For more information regarding the value of a property, please contact us for a free consultation.
4 Beds
3 Baths
3,011 SqFt
SOLD DATE : 01/15/2025
Key Details
Sold Price $625,000
Property Type Single Family Home
Sub Type Single Family Residence
Listing Status Sold
Purchase Type For Sale
Square Footage 3,011 sqft
Price per Sqft $207
Subdivision The Estates At Arlington Woods
MLS Listing ID 4202173
Sold Date 01/15/25
Style Transitional
Bedrooms 4
Full Baths 3
Abv Grd Liv Area 3,011
Year Built 2022
Lot Size 0.690 Acres
Acres 0.69
Property Description
Welcome Home! This beautifully designed 4-bedroom, 3-bathroom home offers an open floor plan and an abundance of natural light that creates a bright and airy atmosphere throughout. Situated on a large corner lot, this property provides both space and privacy, firepit included. Downstairs you'll notice the sleek, modern design featuring the spacious living room that flows seamlessly into the well-appointed kitchen, making this home perfect for both everyday living and hosting gatherings. The large primary suite is a true retreat, offering a generous walk-in closet and a luxurious ensuite bathroom.In addition, the home boasts a huge loft area that can be transformed into a playroom, office, or additional living space to suit your needs. With plenty of storage options throughout and a thoughtfully designed layout, this home is both functional and stylish. Make this house your home for the Holidays, schedule your showing today!
Location
State NC
County Mecklenburg
Zoning R
Rooms
Main Level Bedrooms 3
Interior
Interior Features Attic Other, Attic Walk In, Kitchen Island, Open Floorplan, Pantry, Split Bedroom, Storage, Walk-In Closet(s), Walk-In Pantry
Heating Hot Water, Natural Gas
Cooling Ceiling Fan(s), Electric, Multi Units
Flooring Carpet, Tile, Wood
Fireplaces Type Family Room, Gas
Fireplace true
Appliance Double Oven, Exhaust Fan, Gas Cooktop, Gas Oven, Gas Range, Microwave, Refrigerator with Ice Maker, Self Cleaning Oven
Laundry Electric Dryer Hookup, Inside, Laundry Room, Main Level
Exterior
Exterior Feature Fire Pit, Lawn Maintenance
Garage Spaces 3.0
Community Features Sidewalks, Street Lights
Utilities Available Cable Available, Electricity Connected, Gas, Wired Internet Available
Roof Type Shingle
Street Surface Concrete,Paved
Porch Rear Porch
Garage true
Building
Lot Description Corner Lot, Wooded
Foundation Crawl Space
Sewer Septic Installed
Water City
Architectural Style Transitional
Level or Stories Two
Structure Type Fiber Cement,Stone
New Construction false
Schools
Elementary Schools Unspecified
Middle Schools Unspecified
High Schools Unspecified
Others
Senior Community false
Acceptable Financing Cash, Conventional, FHA, VA Loan
Listing Terms Cash, Conventional, FHA, VA Loan
Special Listing Condition None
Read Less Info
Want to know what your home might be worth? Contact us for a FREE valuation!

Our team is ready to help you sell your home for the highest possible price ASAP
© 2025 Listings courtesy of Canopy MLS as distributed by MLS GRID. All Rights Reserved.
Bought with Ashlyn Lambert • EXP Realty LLC Ballantyne
GET MORE INFORMATION
Agent | License ID: 329531
5960 Fairview Rd Ste 400, Charlotte, NC, 28210, United States







