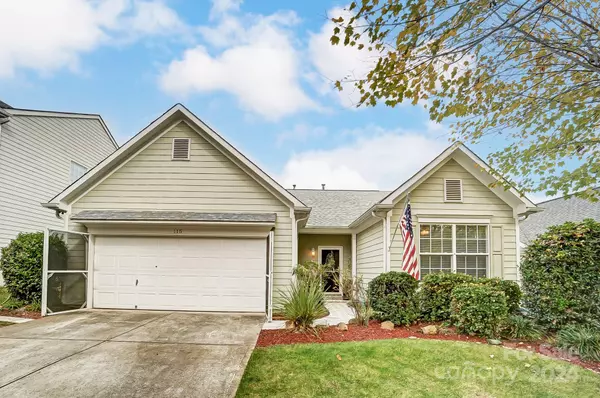$385,000
$400,000
3.8%For more information regarding the value of a property, please contact us for a free consultation.
3 Beds
2 Baths
1,691 SqFt
SOLD DATE : 01/09/2025
Key Details
Sold Price $385,000
Property Type Single Family Home
Sub Type Single Family Residence
Listing Status Sold
Purchase Type For Sale
Square Footage 1,691 sqft
Price per Sqft $227
Subdivision Morrison Plantation
MLS Listing ID 4199190
Sold Date 01/09/25
Style Ranch,Transitional
Bedrooms 3
Full Baths 2
HOA Fees $76/qua
HOA Y/N 1
Abv Grd Liv Area 1,691
Year Built 2003
Lot Size 8,319 Sqft
Acres 0.191
Lot Dimensions 52x160x52x160
Property Description
Rare opportunity to own a single-story ranch in the highly desirable Morrison Plantation. This home has been meticulously maintained by its former home builder owner. It features 3 bedrooms with hardwood floors throughout all the main living areas. The private backyard includes a screened-in porch and a storage building. Conveniently located close to dining and shopping, yet still offering privacy. The secondary bathroom has been upgraded with a walk-in tub/shower, making this a perfect home for anyone seeking a place for aging parents.
Morrison Plantation offers an incredibly active community with numerous social events throughout the year, as well as amazing amenities, including tennis and pickle ball courts, a clubhouse, a community pool, and a one-mile paved walking trail!
Location
State NC
County Iredell
Zoning CM
Rooms
Main Level Bedrooms 3
Interior
Interior Features Attic Stairs Pulldown, Cable Prewire, Open Floorplan, Split Bedroom
Heating Forced Air, Natural Gas
Cooling Ceiling Fan(s), Central Air
Flooring Carpet, Hardwood, Vinyl
Fireplaces Type Gas Log
Fireplace true
Appliance Dishwasher, Disposal, Electric Oven, Electric Range, Exhaust Hood, Gas Water Heater, Plumbed For Ice Maker, Propane Water Heater
Laundry Laundry Room, Main Level
Exterior
Garage Spaces 2.0
Community Features Outdoor Pool, Playground, Recreation Area, Street Lights, Walking Trails
Utilities Available Cable Available, Electricity Connected, Gas
Roof Type Composition
Street Surface Concrete,Paved
Porch Patio
Garage true
Building
Foundation Crawl Space
Sewer Public Sewer
Water City
Architectural Style Ranch, Transitional
Level or Stories One
Structure Type Fiber Cement
New Construction false
Schools
Elementary Schools Unspecified
Middle Schools Unspecified
High Schools Unspecified
Others
HOA Name AMG Assoc.Mgmt Group
Senior Community false
Restrictions Architectural Review
Acceptable Financing Cash, Conventional, FHA, VA Loan
Listing Terms Cash, Conventional, FHA, VA Loan
Special Listing Condition None
Read Less Info
Want to know what your home might be worth? Contact us for a FREE valuation!

Our team is ready to help you sell your home for the highest possible price ASAP
© 2025 Listings courtesy of Canopy MLS as distributed by MLS GRID. All Rights Reserved.
Bought with Candy La Monica • RE/MAX Executive
GET MORE INFORMATION
Agent | License ID: 329531
5960 Fairview Rd Ste 400, Charlotte, NC, 28210, United States







