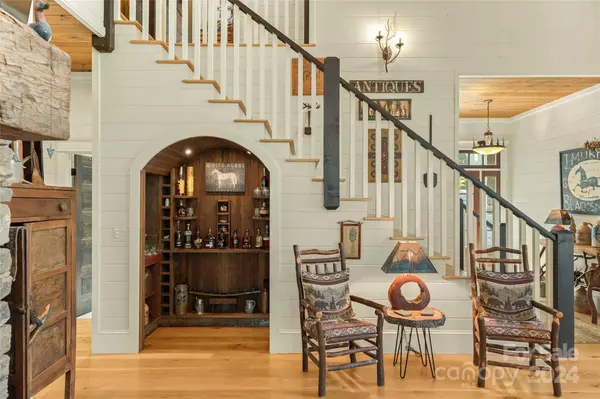$2,225,000
$2,249,000
1.1%For more information regarding the value of a property, please contact us for a free consultation.
3 Beds
4 Baths
2,590 SqFt
SOLD DATE : 01/07/2025
Key Details
Sold Price $2,225,000
Property Type Single Family Home
Sub Type Single Family Residence
Listing Status Sold
Purchase Type For Sale
Square Footage 2,590 sqft
Price per Sqft $859
Subdivision Burlingame
MLS Listing ID 4195082
Sold Date 01/07/25
Style Arts and Crafts
Bedrooms 3
Full Baths 3
Half Baths 1
HOA Fees $201/ann
HOA Y/N 1
Abv Grd Liv Area 2,590
Year Built 2008
Lot Size 3.390 Acres
Acres 3.39
Property Description
Discover unparalleled privacy and natural beauty in this exceptional home, just 5 minutes from the Country Club. Surrounded by stunning waterfalls, this impeccable property features a spacious Carolina Room with a cozy fireplace and views of Burlingame Creek. Enjoy evenings by the stone fire pit and a state-of-the-art greenhouse with heated floors and automated systems. Inside, find shiplap walls, beautiful wood floors, a spacious kitchen, and three en-suite bedrooms. Gardening enthusiasts will appreciate a state-of-the-art, temperature-controlled greenhouse with heated floors & automated watering system. The bunker below offers options for off-grid living or additional gardening space. Modern conveniences include a fully encapsulated crawl space, two on-demand hot water heaters, and smart thermostats. The gated, fenced yard is perfect for pets, and you'll love your private swimming or fishing hole surrounded by six waterfalls. Join the Country Club for golf, tennis, and social events.
Location
State NC
County Transylvania
Zoning Res
Rooms
Main Level Bedrooms 1
Interior
Heating Heat Pump
Cooling Central Air, Heat Pump
Fireplaces Type Fire Pit, Living Room, Outside, Primary Bedroom
Fireplace true
Appliance Dishwasher, Disposal, Dryer, Gas Oven, Gas Range, Refrigerator, Tankless Water Heater, Washer
Exterior
Garage Spaces 2.0
Utilities Available Cable Connected
Roof Type Wood
Garage true
Building
Foundation Crawl Space
Sewer Septic Installed
Water Community Well
Architectural Style Arts and Crafts
Level or Stories Two
Structure Type Wood
New Construction false
Schools
Elementary Schools Unspecified
Middle Schools Unspecified
High Schools Unspecified
Others
HOA Name Burlingame POA
Senior Community false
Acceptable Financing Cash, Conventional
Listing Terms Cash, Conventional
Special Listing Condition None
Read Less Info
Want to know what your home might be worth? Contact us for a FREE valuation!

Our team is ready to help you sell your home for the highest possible price ASAP
© 2025 Listings courtesy of Canopy MLS as distributed by MLS GRID. All Rights Reserved.
Bought with Non Member • Canopy Administration
GET MORE INFORMATION
Agent | License ID: 329531
5960 Fairview Rd Ste 400, Charlotte, NC, 28210, United States







