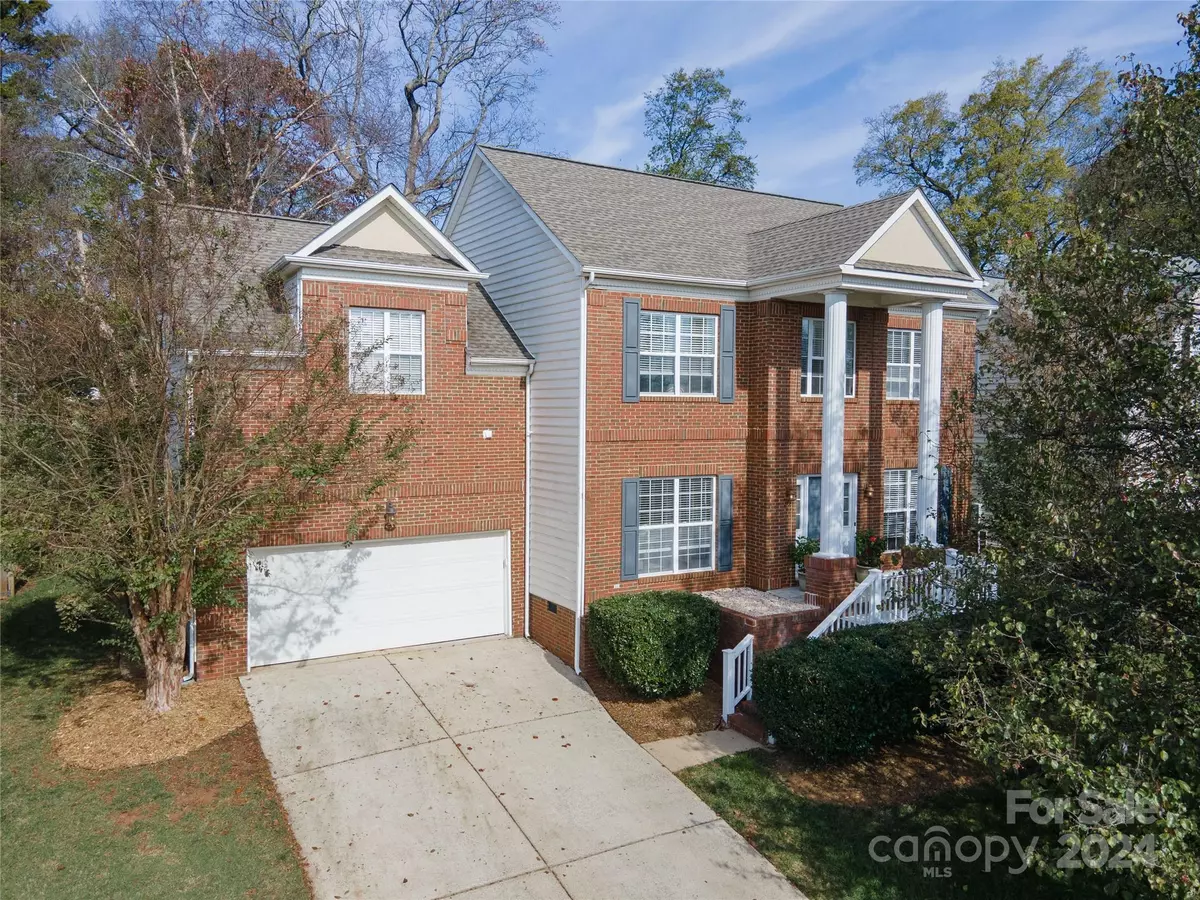$495,000
$495,000
For more information regarding the value of a property, please contact us for a free consultation.
5 Beds
3 Baths
2,813 SqFt
SOLD DATE : 12/30/2024
Key Details
Sold Price $495,000
Property Type Single Family Home
Sub Type Single Family Residence
Listing Status Sold
Purchase Type For Sale
Square Footage 2,813 sqft
Price per Sqft $175
Subdivision Melbourne
MLS Listing ID 4201557
Sold Date 12/30/24
Style Transitional
Bedrooms 5
Full Baths 2
Half Baths 1
Abv Grd Liv Area 2,813
Year Built 1997
Lot Size 8,276 Sqft
Acres 0.19
Property Description
Spacious Huntersville home with many updates and close to Greenway, Hospital, Groceries, Restaurants, Birkdale Village and the interstate. Open floor plan and many flex spaces for home offices. Dual staircases, large bedrooms, and bonus room make for a very livable floor plan. Kitchen has 42" White Cabinets and tile backsplash, Large Butcher Block Island with storage, a new microwave and newer dishwasher. A Butlers Pantry connects to a spacious and sunny dining room for entertaining. Primary Bath has been remodeled with a tiled shower and a separate soaker tub. Lovingly maintained and low maintenance exterior with a newer deck (2022). Living room, great room, spacious bonus room/ 5th bedroom and so much more. Fabulous neighborhood amenities!
Location
State NC
County Mecklenburg
Zoning GR
Interior
Interior Features Breakfast Bar, Built-in Features, Entrance Foyer, Kitchen Island, Pantry, Walk-In Closet(s)
Heating Natural Gas
Cooling Ceiling Fan(s), Central Air
Flooring Carpet, Tile, Vinyl
Fireplaces Type Gas Log, Great Room
Fireplace true
Appliance Dishwasher, Electric Oven, Electric Range, Microwave
Exterior
Garage Spaces 2.0
Community Features Clubhouse, Playground, Sidewalks, Sport Court, Street Lights, Tennis Court(s)
Utilities Available Cable Available, Electricity Connected, Gas, Underground Utilities
Roof Type Fiberglass
Garage true
Building
Foundation Crawl Space
Sewer Public Sewer
Water City
Architectural Style Transitional
Level or Stories Two
Structure Type Brick Partial,Vinyl
New Construction false
Schools
Elementary Schools Torrence Creek
Middle Schools Francis Bradley
High Schools Hopewell
Others
HOA Name CSI Community Management
Senior Community false
Acceptable Financing Cash, Conventional, FHA, VA Loan
Listing Terms Cash, Conventional, FHA, VA Loan
Special Listing Condition None
Read Less Info
Want to know what your home might be worth? Contact us for a FREE valuation!

Our team is ready to help you sell your home for the highest possible price ASAP
© 2025 Listings courtesy of Canopy MLS as distributed by MLS GRID. All Rights Reserved.
Bought with Victoria Ervin • Better Homes and Gardens Real Estate Paracle
GET MORE INFORMATION
Agent | License ID: 329531
5960 Fairview Rd Ste 400, Charlotte, NC, 28210, United States







