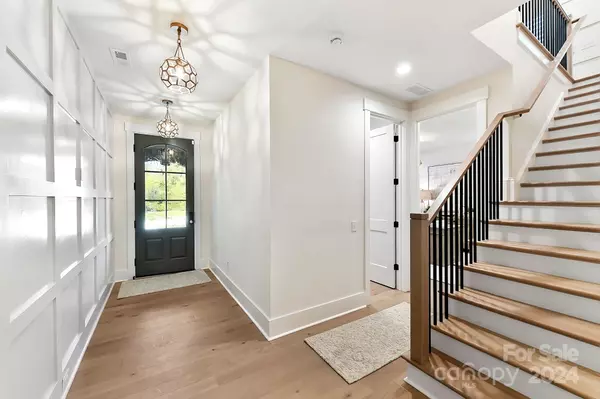$1,603,185
$1,599,900
0.2%For more information regarding the value of a property, please contact us for a free consultation.
4 Beds
4 Baths
3,609 SqFt
SOLD DATE : 12/19/2024
Key Details
Sold Price $1,603,185
Property Type Single Family Home
Sub Type Single Family Residence
Listing Status Sold
Purchase Type For Sale
Square Footage 3,609 sqft
Price per Sqft $444
Subdivision Sardis Grove
MLS Listing ID 4142122
Sold Date 12/19/24
Style European,Transitional
Bedrooms 4
Full Baths 4
Construction Status Under Construction
Abv Grd Liv Area 3,609
Year Built 2024
Lot Size 0.460 Acres
Acres 0.46
Lot Dimensions 100' x 197'
Property Description
This gorgeous home will check all the boxes and then some! Beautiful full brick home painted white with bronze windows. Open plan with luxury finishes hand curated by Terri Saint. An excellent location close to SouthPark, & Downtown Matthews! A lovely quiet street & beautiful homesite with excellent privacy- backs up to a deep tree save. Owner's suite on the main as well as a guest suite. Vaulted Great Room and Dining with stacking glass doors leading to the expansive Covered Outdoor Living, complete with stacked stone fireplace. Large Kitchen with gas range, wood hood, glass cabinets stacked to the ceiling, scullery and walk-in Pantry. Owner's Bath features a spa-like vibe with marble tile, and free standing tub. Hardwoods throughout most of the home. Trim details in most every room. Upstairs is large Bonus Room, 2 more bedrooms, 2 full baths, tech space, 2nd laundry and walk-in storage. Interior photos are model in Riverchase Estates. New Incentive for $40k towards rate buy-down!
Location
State NC
County Mecklenburg
Zoning R-15
Rooms
Main Level Bedrooms 2
Interior
Interior Features Attic Walk In, Cable Prewire, Entrance Foyer, Kitchen Island, Open Floorplan, Storage, Walk-In Closet(s), Walk-In Pantry
Heating ENERGY STAR Qualified Equipment, Fresh Air Ventilation, Heat Pump, Natural Gas, Zoned
Cooling Central Air, Heat Pump, Zoned
Flooring Carpet, Hardwood, Tile
Fireplaces Type Family Room, Gas
Fireplace true
Appliance Dishwasher, Exhaust Hood, Gas Range, Gas Water Heater, Microwave
Exterior
Exterior Feature In-Ground Irrigation
Garage Spaces 3.0
Roof Type Shingle
Garage true
Building
Lot Description Wooded
Foundation Slab
Builder Name Classica Homes
Sewer County Sewer
Water County Water
Architectural Style European, Transitional
Level or Stories Two
Structure Type Brick Full
New Construction true
Construction Status Under Construction
Schools
Elementary Schools Matthews
Middle Schools Crestdale
High Schools Butler
Others
Senior Community false
Special Listing Condition None
Read Less Info
Want to know what your home might be worth? Contact us for a FREE valuation!

Our team is ready to help you sell your home for the highest possible price ASAP
© 2025 Listings courtesy of Canopy MLS as distributed by MLS GRID. All Rights Reserved.
Bought with Karen Brunelle • Keller Williams Connected
GET MORE INFORMATION
Agent | License ID: 329531
5960 Fairview Rd Ste 400, Charlotte, NC, 28210, United States







