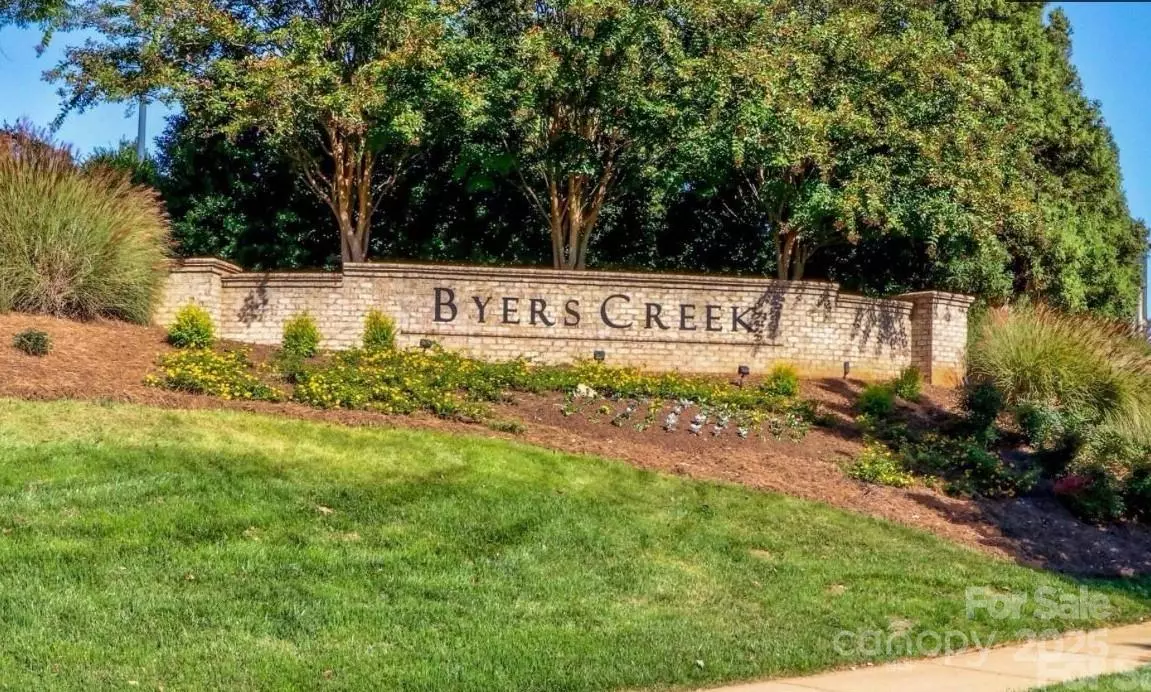$569,000
$569,999
0.2%For more information regarding the value of a property, please contact us for a free consultation.
5 Beds
4 Baths
4,100 SqFt
SOLD DATE : 12/30/2024
Key Details
Sold Price $569,000
Property Type Single Family Home
Sub Type Single Family Residence
Listing Status Sold
Purchase Type For Sale
Square Footage 4,100 sqft
Price per Sqft $138
Subdivision Byers Creek
MLS Listing ID 4171284
Sold Date 12/30/24
Bedrooms 5
Full Baths 3
Half Baths 1
HOA Fees $65/qua
HOA Y/N 1
Abv Grd Liv Area 3,154
Year Built 2018
Lot Size 6,098 Sqft
Acres 0.14
Property Description
MOTIVATED SELLER! Desirable Byers Creek Community! Stunning 5 bed, 3.5 bath home w/3 levels of living space with finished basement. Great for bedroom/gym/game room/office. Storage area! Design your media room! Looking out from your main deck or lower patio to private fenced yard & view of natural foliage/pond. Gracious entry, beautiful archways, a formal dining room with coffered ceiling. Family room with fireplace. Your exquisite gourmet kitchen features a large island, granite countertops, stainless steel appliances, gas stove, wall oven, large pantry closet. Built in buffet. 2nd floor bonus area! Primary with ceiling fan & coffered ceiling. Primary bath with 2 separate sinks. Beautiful wood floors on 1st floor. Just power washed. Beautifully home is move-in ready & shows owner's pride! Like new construction. Why wait! Community pool, club house & playground! Nearby to shopping/restaurants/medical/schools/Lake Norman/parks/town events. All to help you live the life style you choose!
Location
State NC
County Iredell
Zoning CM
Rooms
Basement Full, Partially Finished, Storage Space, Walk-Out Access, Walk-Up Access, Other
Main Level Bedrooms 1
Interior
Interior Features Cable Prewire, Entrance Foyer, Kitchen Island, Open Floorplan, Storage, Walk-In Closet(s), Walk-In Pantry
Heating Forced Air, Natural Gas, Zoned
Cooling Ceiling Fan(s), Central Air
Flooring Carpet, Tile, Wood
Fireplaces Type Family Room, Gas Log
Fireplace true
Appliance Dishwasher, Exhaust Hood, Gas Range, Microwave, Refrigerator with Ice Maker, Wall Oven, Washer/Dryer
Exterior
Garage Spaces 2.0
Fence Back Yard
Community Features Playground, Sidewalks, Street Lights
Utilities Available Cable Available, Cable Connected, Electricity Connected, Gas, Wired Internet Available
Roof Type Shingle
Garage true
Building
Lot Description Pond(s), Private, Wooded
Foundation Basement
Sewer Public Sewer
Water City
Level or Stories Three
Structure Type Fiber Cement,Stone
New Construction false
Schools
Elementary Schools Lakeshore
Middle Schools Lakeshore
High Schools Lake Norman
Others
HOA Name Hawthorne Mgmt
Senior Community false
Acceptable Financing Cash, Conventional, FHA, VA Loan
Listing Terms Cash, Conventional, FHA, VA Loan
Special Listing Condition None
Read Less Info
Want to know what your home might be worth? Contact us for a FREE valuation!

Our team is ready to help you sell your home for the highest possible price ASAP
© 2025 Listings courtesy of Canopy MLS as distributed by MLS GRID. All Rights Reserved.
Bought with Jamie Milam • Keller Williams South Park
GET MORE INFORMATION
Agent | License ID: 329531
5960 Fairview Rd Ste 400, Charlotte, NC, 28210, United States


