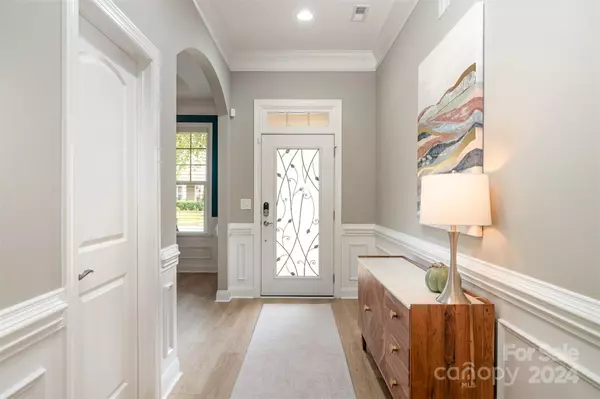$545,000
$549,900
0.9%For more information regarding the value of a property, please contact us for a free consultation.
4 Beds
3 Baths
2,973 SqFt
SOLD DATE : 12/30/2024
Key Details
Sold Price $545,000
Property Type Single Family Home
Sub Type Single Family Residence
Listing Status Sold
Purchase Type For Sale
Square Footage 2,973 sqft
Price per Sqft $183
Subdivision Walnut Creek
MLS Listing ID 4195584
Sold Date 12/30/24
Bedrooms 4
Full Baths 2
Half Baths 1
HOA Fees $30
HOA Y/N 1
Abv Grd Liv Area 2,973
Year Built 2015
Lot Size 6,795 Sqft
Acres 0.156
Property Description
Stunning & beautifully maintained Bonterra home in Walnut Creek! Built in 2015, this 4-bedroom, 2.5-bath home is perfect for both effortless daily enjoyment & seamless entertaining. Elegant trim & arch details. White oak laminate floors throughout (2023), w/ tile in baths & laundry. Elegant dining room leads to abundant storage in connecting butler's pantry. Chef's kitchen stands out w/ gas cooktop, wall oven, granite countertops & is open to living room w/ vaulted ceiling & gas fireplace. Breakfast area leads to covered back patio - perfect for grilling & entertainment. Sunlit owner's suite is conveniently located on main level w/ expansive bathroom & walk-in closet. Upstairs loft is the perfect landing area, connecting the secondary bedrooms. Versatile bonus room can be a 4th bedroom or hangout space w/ its own private balcony. Walnut Creek features pools, trails, sports, & playgrounds for an unbeatable community experience. Welcome home!
Location
State SC
County Lancaster
Zoning PDD
Rooms
Main Level Bedrooms 1
Interior
Interior Features Attic Walk In, Drop Zone, Kitchen Island, Open Floorplan, Pantry
Heating Central
Cooling Ceiling Fan(s), Central Air
Flooring Laminate
Fireplaces Type Living Room
Fireplace true
Appliance Dishwasher, Disposal, Microwave, Refrigerator
Exterior
Garage Spaces 2.0
Fence Back Yard, Fenced
Community Features Clubhouse, Fitness Center, Playground, Sidewalks, Sport Court, Walking Trails
Garage true
Building
Lot Description Corner Lot
Foundation Slab
Builder Name Bonterra
Sewer County Sewer
Water County Water
Level or Stories Two
Structure Type Fiber Cement
New Construction false
Schools
Elementary Schools Van Wyck
Middle Schools Indian Land
High Schools Indian Land
Others
HOA Name Hawthorne Management
Senior Community false
Restrictions Architectural Review
Acceptable Financing Cash, Conventional, FHA, VA Loan
Listing Terms Cash, Conventional, FHA, VA Loan
Special Listing Condition None
Read Less Info
Want to know what your home might be worth? Contact us for a FREE valuation!

Our team is ready to help you sell your home for the highest possible price ASAP
© 2025 Listings courtesy of Canopy MLS as distributed by MLS GRID. All Rights Reserved.
Bought with Kristyn Waterman • Keller Williams Connected
GET MORE INFORMATION
Agent | License ID: 329531
5960 Fairview Rd Ste 400, Charlotte, NC, 28210, United States







