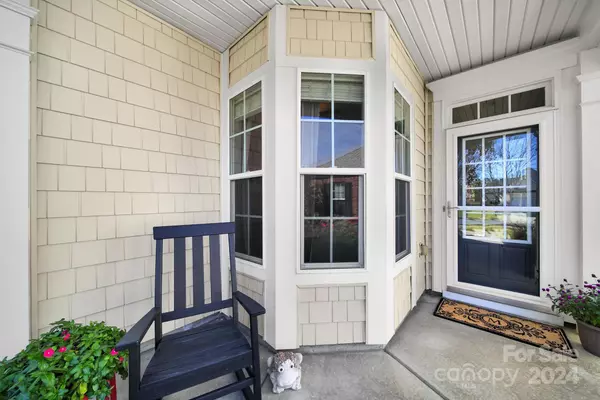$475,000
$489,900
3.0%For more information regarding the value of a property, please contact us for a free consultation.
2 Beds
2 Baths
1,414 SqFt
SOLD DATE : 12/30/2024
Key Details
Sold Price $475,000
Property Type Single Family Home
Sub Type Single Family Residence
Listing Status Sold
Purchase Type For Sale
Square Footage 1,414 sqft
Price per Sqft $335
Subdivision Sun City Carolina Lakes
MLS Listing ID 4199845
Sold Date 12/30/24
Style Ranch
Bedrooms 2
Full Baths 2
Construction Status Completed
HOA Fees $281/mo
HOA Y/N 1
Abv Grd Liv Area 1,414
Year Built 2006
Lot Size 5,227 Sqft
Acres 0.12
Property Description
Stunning Pine Spring home w/unmatched location! Located on a private, wooded lot & within walking distance to Amenity Center, Restaurants, Retail, Medical & more! Warmth greets you as you step into the open great room w/gas log FP & custom built-in shelving w/ recessed lights. Upgraded kitchen w/SS appliances, granite countertops, tile backsplash, custom painted cabinets, hardwood floor & breakfast nook. Owner's suite features bath w/dual sink vanity, glass enclosed shower & spacious walk-in closet. 2nd bedroom at front of home w/access to full bath, ideal for guests. Study is off foyer, great for home office or hobby room. Relax on the private screened-in porch w/tile floor, ceiling fan & sunshades overlooking patio & wooded fenced backyard. 2 car garage w/ wall-mounted shelves, storage cabinets & workbench. Enjoy Sun City's resort-style amenities including golf course, indoor & outdoor pools, sport courts, gym, clubhouse & walking trails. Hurry because this home will not last long!
Location
State SC
County Lancaster
Zoning PDD
Rooms
Main Level Bedrooms 2
Interior
Interior Features Breakfast Bar, Open Floorplan, Pantry, Split Bedroom, Walk-In Closet(s)
Heating Forced Air, Natural Gas
Cooling Ceiling Fan(s), Central Air
Flooring Carpet, Tile, Wood
Fireplaces Type Gas Log, Living Room
Fireplace true
Appliance Dishwasher, Disposal, Electric Oven, Gas Water Heater, Microwave, Refrigerator, Washer/Dryer
Exterior
Garage Spaces 2.0
Fence Fenced
Community Features Fifty Five and Older, Clubhouse, Dog Park, Fitness Center, Game Court, Gated, Golf, Hot Tub, Picnic Area, Playground, Pond, Putting Green, Recreation Area, Sidewalks, Sport Court, Street Lights, Tennis Court(s), Walking Trails
Garage true
Building
Lot Description Private, Wooded
Foundation Slab
Builder Name Pulte
Sewer County Sewer
Water County Water
Architectural Style Ranch
Level or Stories One
Structure Type Vinyl
New Construction false
Construction Status Completed
Schools
Elementary Schools Unspecified
Middle Schools Unspecified
High Schools Unspecified
Others
HOA Name Associa-Carolinas
Senior Community true
Acceptable Financing Cash, Conventional, FHA, VA Loan
Listing Terms Cash, Conventional, FHA, VA Loan
Special Listing Condition None
Read Less Info
Want to know what your home might be worth? Contact us for a FREE valuation!

Our team is ready to help you sell your home for the highest possible price ASAP
© 2025 Listings courtesy of Canopy MLS as distributed by MLS GRID. All Rights Reserved.
Bought with Cathy Miller • Coldwell Banker Realty
GET MORE INFORMATION
Agent | License ID: 329531
5960 Fairview Rd Ste 400, Charlotte, NC, 28210, United States







