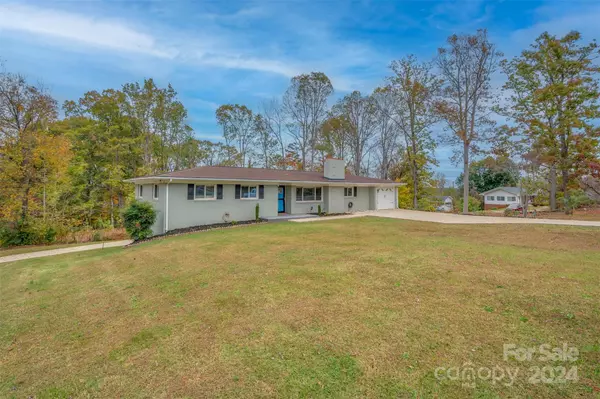$329,000
$329,000
For more information regarding the value of a property, please contact us for a free consultation.
3 Beds
2 Baths
1,480 SqFt
SOLD DATE : 12/31/2024
Key Details
Sold Price $329,000
Property Type Single Family Home
Sub Type Single Family Residence
Listing Status Sold
Purchase Type For Sale
Square Footage 1,480 sqft
Price per Sqft $222
MLS Listing ID 4197648
Sold Date 12/31/24
Style Ranch
Bedrooms 3
Full Baths 2
Abv Grd Liv Area 1,480
Year Built 1960
Lot Size 1.180 Acres
Acres 1.18
Property Description
WELL MAINTAINED BRICK RANCH TOTALLY REMODELED IN 2021. Large living room, wood floors and fireplace with gas logs. 3rd BR is being used for an office/den. Bright cheery kitchen with plenty of cabinets and granite counter tops for cooking and entertaining, farmhouse sink and dining area with French doors to back deck where you will find a beautiful mountain view and overlooking your private back yard. Primary BR and full bath with beautiful shower and custom tile flooring. Large laundry room. Nice garage with storage room. An amazing dry basement with garage and plenty of room for parking your yard equipment and workshop area (outside entrance only). Small fenced area in backyard for your pets. The additional vacant lot has been cleared and is ready for many uses and has a separate address of 684 Chimney Rock Road. Property adjoins Commonwealth Court, a private road. Security system and cameras convey. Termite warranty. Main level garage and garage in basement.
Location
State NC
County Rutherford
Zoning A34L
Rooms
Basement Basement Garage Door, Basement Shop, Exterior Entry, Full, Storage Space, Unfinished
Main Level Bedrooms 3
Interior
Interior Features Entrance Foyer, Storage
Heating Central, Electric, Heat Pump
Cooling Central Air, Electric, Heat Pump
Flooring Tile, Wood
Fireplaces Type Gas Log, Living Room
Fireplace true
Appliance Dishwasher, Electric Range, Electric Water Heater, Microwave, Refrigerator
Exterior
Garage Spaces 2.0
Fence Back Yard, Partial
Utilities Available Electricity Connected, Propane
Roof Type Shingle
Garage true
Building
Lot Description Cleared, Corner Lot, Views
Foundation Basement
Sewer Septic Installed
Water Public
Architectural Style Ranch
Level or Stories One
Structure Type Brick Full
New Construction false
Schools
Elementary Schools Unspecified
Middle Schools Unspecified
High Schools Unspecified
Others
Senior Community false
Restrictions No Restrictions
Acceptable Financing Cash, Conventional, FHA, USDA Loan, VA Loan
Horse Property Horses Allowed
Listing Terms Cash, Conventional, FHA, USDA Loan, VA Loan
Special Listing Condition None
Read Less Info
Want to know what your home might be worth? Contact us for a FREE valuation!

Our team is ready to help you sell your home for the highest possible price ASAP
© 2025 Listings courtesy of Canopy MLS as distributed by MLS GRID. All Rights Reserved.
Bought with Beth Helton • Beth Helton and Associates, LL
GET MORE INFORMATION
Agent | License ID: 329531
5960 Fairview Rd Ste 400, Charlotte, NC, 28210, United States







