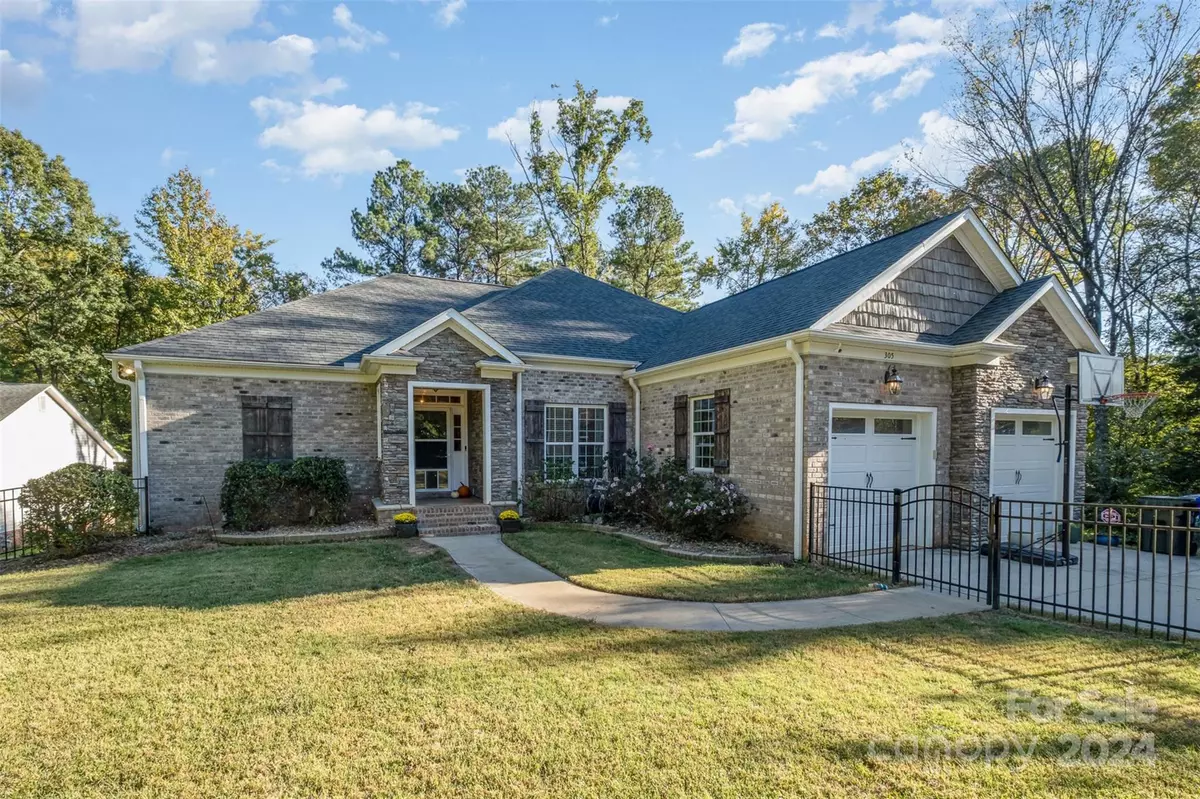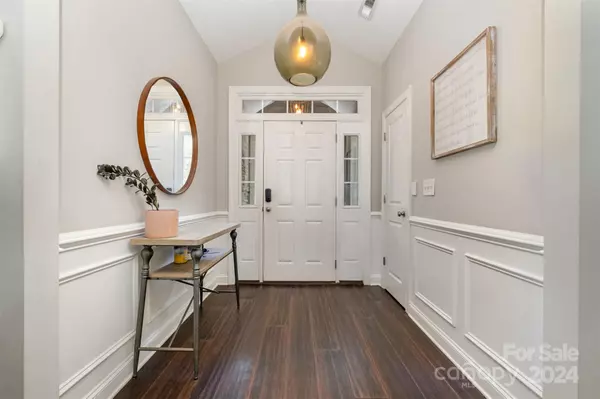$700,000
$735,000
4.8%For more information regarding the value of a property, please contact us for a free consultation.
5 Beds
4 Baths
3,937 SqFt
SOLD DATE : 12/30/2024
Key Details
Sold Price $700,000
Property Type Single Family Home
Sub Type Single Family Residence
Listing Status Sold
Purchase Type For Sale
Square Footage 3,937 sqft
Price per Sqft $177
Subdivision Walden Ridge
MLS Listing ID 4193401
Sold Date 12/30/24
Style Traditional
Bedrooms 5
Full Baths 3
Half Baths 1
Abv Grd Liv Area 1,998
Year Built 2017
Lot Size 0.560 Acres
Acres 0.56
Lot Dimensions 92x265x30x64x264
Property Description
Don't miss out on this dream home in Huntersville, NC! This beautifully updated 1-story ranch offers the perfect blend of comfort and style. Boasting 5 spacious bedrooms and 3 full bathrooms, 2 Bedrooms and 1 full bathroom and one half bathroom in the basement, this home is designed for modern living.
Step inside to discover a stunning, recently finished basement that enhances your living space with endless possibilities. Enjoy entertaining friends at the wet bar. Plus, with plumbing already in place for an additional full bathroom in the basement, the potential for expansion is at your fingertips.
Outside, the charm continues with a fenced-in front yard, providing privacy and curb appeal, and a covered patio that invites you to relax outdoors. The enclosed balcony offers a cozy spot to unwind year-round.
Don't miss out on this exceptional property!
Location
State NC
County Mecklenburg
Zoning GR
Rooms
Basement Finished, Interior Entry, Walk-Out Access
Main Level Bedrooms 3
Interior
Interior Features Kitchen Island, Open Floorplan, Pantry, Walk-In Closet(s)
Heating Forced Air, Natural Gas, Zoned
Cooling Heat Pump, Multi Units, Wall Unit(s), Zoned
Flooring Bamboo, Tile, Vinyl
Fireplaces Type Gas Log, Great Room, Insert, Living Room
Fireplace true
Appliance Bar Fridge, Electric Oven, Electric Range, Gas Cooktop, Gas Oven, Gas Water Heater
Exterior
Garage Spaces 2.0
Fence Front Yard, Partial
Utilities Available Gas
Roof Type Shingle
Garage true
Building
Foundation Basement
Sewer Public Sewer
Water City
Architectural Style Traditional
Level or Stories One
Structure Type Brick Partial,Vinyl
New Construction false
Schools
Elementary Schools Unspecified
Middle Schools Unspecified
High Schools Unspecified
Others
Senior Community false
Acceptable Financing Cash, Conventional
Listing Terms Cash, Conventional
Special Listing Condition None
Read Less Info
Want to know what your home might be worth? Contact us for a FREE valuation!

Our team is ready to help you sell your home for the highest possible price ASAP
© 2025 Listings courtesy of Canopy MLS as distributed by MLS GRID. All Rights Reserved.
Bought with Kristen Bernard • Keller Williams South Park
GET MORE INFORMATION
Agent | License ID: 329531
5960 Fairview Rd Ste 400, Charlotte, NC, 28210, United States







