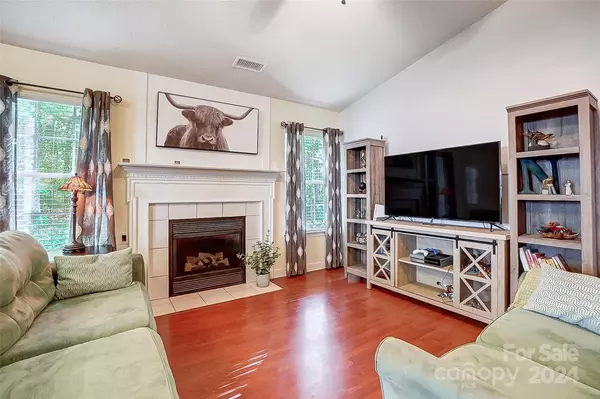$290,000
$285,000
1.8%For more information regarding the value of a property, please contact us for a free consultation.
3 Beds
2 Baths
1,205 SqFt
SOLD DATE : 12/20/2024
Key Details
Sold Price $290,000
Property Type Single Family Home
Sub Type Single Family Residence
Listing Status Sold
Purchase Type For Sale
Square Footage 1,205 sqft
Price per Sqft $240
Subdivision Barron Estates
MLS Listing ID 4188932
Sold Date 12/20/24
Style Ranch
Bedrooms 3
Full Baths 2
HOA Fees $6/ann
HOA Y/N 1
Abv Grd Liv Area 1,205
Year Built 2001
Lot Size 7,405 Sqft
Acres 0.17
Property Description
Discover this one-story gem in the desirable Barron Estates! This home offers an inviting open floor plan with custom touches throughout. Enjoy the high ceilings in the family room. The family room features beautiful custom board and batten walls, a cozy gas fireplace, and updated flooring, making it the perfect place to relax.
The privacy of the split bedroom plan offers a quiet retreat, with the primary suite tucked away from the other bedrooms. The backyard private, backing up to serene wooded green space.
As an added bonus, the seller is offering a flooring allowance for the primary bedroom with an acceptable offer, allowing you to personalize the space to your liking.
Don't miss this charming home – schedule your showing today!
Location
State SC
County York
Zoning PUD-R
Rooms
Main Level Bedrooms 3
Interior
Interior Features Attic Stairs Pulldown
Heating Central
Cooling Ceiling Fan(s), Central Air
Flooring Carpet, Laminate, Tile
Fireplaces Type Great Room
Fireplace true
Appliance Dishwasher, Disposal, Gas Water Heater, Plumbed For Ice Maker
Laundry Electric Dryer Hookup, Main Level
Exterior
Garage Spaces 2.0
Fence Partial
Roof Type Composition
Street Surface Concrete,Paved
Porch Patio
Garage true
Building
Foundation Slab
Sewer Public Sewer
Water City
Architectural Style Ranch
Level or Stories One
Structure Type Brick Partial,Vinyl
New Construction false
Schools
Elementary Schools Old Pointe
Middle Schools Rawlinson Road
High Schools Northwestern
Others
Senior Community false
Acceptable Financing Cash, Conventional, FHA, VA Loan
Listing Terms Cash, Conventional, FHA, VA Loan
Special Listing Condition None
Read Less Info
Want to know what your home might be worth? Contact us for a FREE valuation!

Our team is ready to help you sell your home for the highest possible price ASAP
© 2025 Listings courtesy of Canopy MLS as distributed by MLS GRID. All Rights Reserved.
Bought with Carissa Sanchez • ERA Live Moore
GET MORE INFORMATION
Agent | License ID: 329531
5960 Fairview Rd Ste 400, Charlotte, NC, 28210, United States







