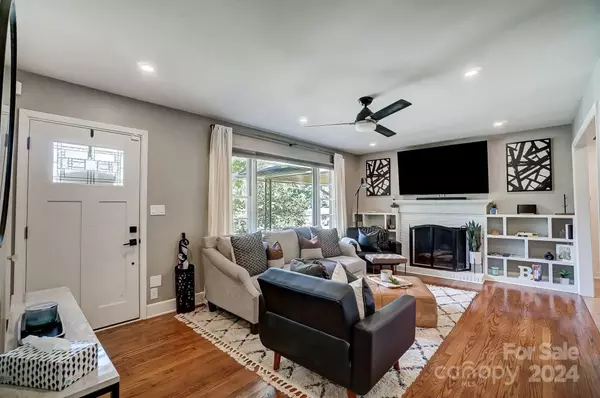$260,900
$250,000
4.4%For more information regarding the value of a property, please contact us for a free consultation.
3 Beds
2 Baths
1,192 SqFt
SOLD DATE : 12/17/2024
Key Details
Sold Price $260,900
Property Type Single Family Home
Sub Type Single Family Residence
Listing Status Sold
Purchase Type For Sale
Square Footage 1,192 sqft
Price per Sqft $218
Subdivision Fern Forest
MLS Listing ID 4198698
Sold Date 12/17/24
Style Traditional
Bedrooms 3
Full Baths 1
Half Baths 1
Construction Status Completed
Abv Grd Liv Area 1,192
Year Built 1957
Lot Size 0.260 Acres
Acres 0.26
Lot Dimensions 80x140
Property Description
Welcome to this beautifully updated home in convenient Fern Forest right off the Gaston County greenway and 20 minutes from Uptown Charlotte! The kitchen is the heart of this open concept ranch and has all new appliances, cabinets with under lighting, wood countertops, tile work as well as a perfect little work station right off of the dining space for those who work from home or for the kids to do homework. All of this opens up to the stylish, modern livingroom as well as the spacious and private patio! There are gleaming hardwood floors throughout and lovely built-ins on either side of the brick gas fireplace. Enjoy your coffee on the front porch or cookout and entertain in the private backyard on the lighted patio. This home blends functionality with elegance and is perfectly situated in the great city of Gastonia only minutes from the FUSE district, baseball, Daniel Stowe Botanical Gardens and Schiele Museum. Priced to sell!
Location
State NC
County Gaston
Zoning R1
Rooms
Main Level Bedrooms 3
Interior
Interior Features Attic Stairs Pulldown, Cable Prewire
Heating Forced Air, Natural Gas
Cooling Attic Fan, Ceiling Fan(s), Central Air
Fireplaces Type Den, Gas Log
Fireplace true
Appliance Dishwasher, Electric Oven, Electric Range, Gas Water Heater, Microwave
Exterior
Fence Fenced
Roof Type Composition
Garage false
Building
Lot Description Level, Sloped
Foundation Crawl Space
Sewer Public Sewer
Water City
Architectural Style Traditional
Level or Stories One
Structure Type Brick Full
New Construction false
Construction Status Completed
Schools
Elementary Schools Sherwood
Middle Schools Grier
High Schools Ashbrook
Others
Senior Community false
Acceptable Financing Cash, Conventional, FHA, USDA Loan, VA Loan
Horse Property None
Listing Terms Cash, Conventional, FHA, USDA Loan, VA Loan
Special Listing Condition None
Read Less Info
Want to know what your home might be worth? Contact us for a FREE valuation!

Our team is ready to help you sell your home for the highest possible price ASAP
© 2025 Listings courtesy of Canopy MLS as distributed by MLS GRID. All Rights Reserved.
Bought with Mark Weinberg • Real Broker, LLC
GET MORE INFORMATION
Agent | License ID: 329531
5960 Fairview Rd Ste 400, Charlotte, NC, 28210, United States







