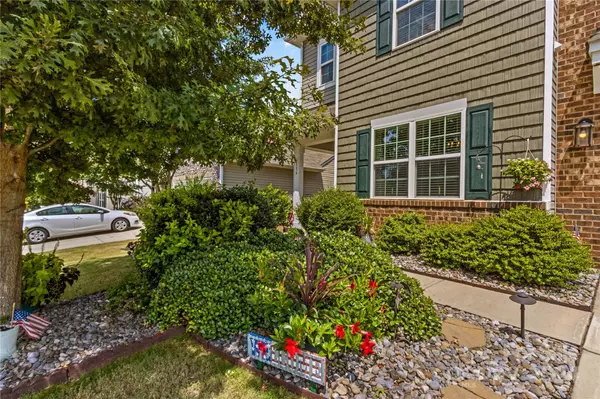$435,000
$465,000
6.5%For more information regarding the value of a property, please contact us for a free consultation.
4 Beds
3 Baths
2,569 SqFt
SOLD DATE : 12/16/2024
Key Details
Sold Price $435,000
Property Type Single Family Home
Sub Type Single Family Residence
Listing Status Sold
Purchase Type For Sale
Square Footage 2,569 sqft
Price per Sqft $169
Subdivision Parkmont
MLS Listing ID 4179164
Sold Date 12/16/24
Bedrooms 4
Full Baths 2
Half Baths 1
HOA Fees $39/ann
HOA Y/N 1
Abv Grd Liv Area 2,569
Year Built 2017
Lot Size 8,712 Sqft
Acres 0.2
Lot Dimensions 61x150x54x151
Property Description
Parkmont neighborhood. 2-story home built in 2017 Nonsmoking home. Granite counters, island and open living, dining room and kitchen. Downstairs office. Upstairs primary bedroom with loft/flex area, extra bedrooms and lots of storage. Outdoor entertaining and backyard oasis. The covered back patio has a privacy screen, firepit, TV mount, and lavish garden/plants. Great for gatherings and cookouts. The neighborhood is connected to Cornelius Park and has a playground and picnic shelter. Super convenient to shopping, restaurants and activities. Avoid Highway 150 traffic by using 21/Cornelius rd/Connector Road. Upgraded items: wired for surround sound including speakers, fenced backyard, extra storage over the garage doors, ceiling fans, extended driveway, landscaped front and back yard including Crepe Myrtles, Hosta, Coppertop, Rose bushes and various shrubs—Iredell County Schools and taxes. Well maintained and cared for. Buyers could get 2% towards closing if using MI Financial
Location
State NC
County Iredell
Zoning RLI
Rooms
Guest Accommodations None
Interior
Interior Features Attic Stairs Pulldown, Cable Prewire, Entrance Foyer, Garden Tub, Kitchen Island, Open Floorplan, Pantry, Storage, Walk-In Closet(s)
Heating Forced Air
Cooling Central Air
Flooring Carpet, Hardwood, Tile
Fireplaces Type Gas, Living Room
Fireplace true
Appliance Dishwasher, Disposal, Gas Range, Gas Water Heater, Ice Maker, Microwave, Plumbed For Ice Maker, Self Cleaning Oven
Laundry Electric Dryer Hookup, Laundry Room, Upper Level, Washer Hookup
Exterior
Exterior Feature Fire Pit
Garage Spaces 2.0
Fence Back Yard
Community Features Playground, Sidewalks, Street Lights
Utilities Available Cable Available, Electricity Connected, Gas
Waterfront Description None
Roof Type Shingle
Street Surface Concrete,Paved
Porch Covered, Front Porch, Patio
Garage true
Building
Lot Description Cleared
Foundation Slab
Sewer Public Sewer
Water City
Level or Stories Two
Structure Type Brick Partial,Vinyl
New Construction false
Schools
Elementary Schools Shepherd
Middle Schools Lakeshore
High Schools South Iredell
Others
HOA Name sentry
Senior Community false
Restrictions Building,Livestock Restriction
Acceptable Financing Cash, Conventional, FHA, VA Loan
Listing Terms Cash, Conventional, FHA, VA Loan
Special Listing Condition None
Read Less Info
Want to know what your home might be worth? Contact us for a FREE valuation!

Our team is ready to help you sell your home for the highest possible price ASAP
© 2025 Listings courtesy of Canopy MLS as distributed by MLS GRID. All Rights Reserved.
Bought with Lisa Cernuto • Mooresville Realty LLC
GET MORE INFORMATION
Agent | License ID: 329531
5960 Fairview Rd Ste 400, Charlotte, NC, 28210, United States







