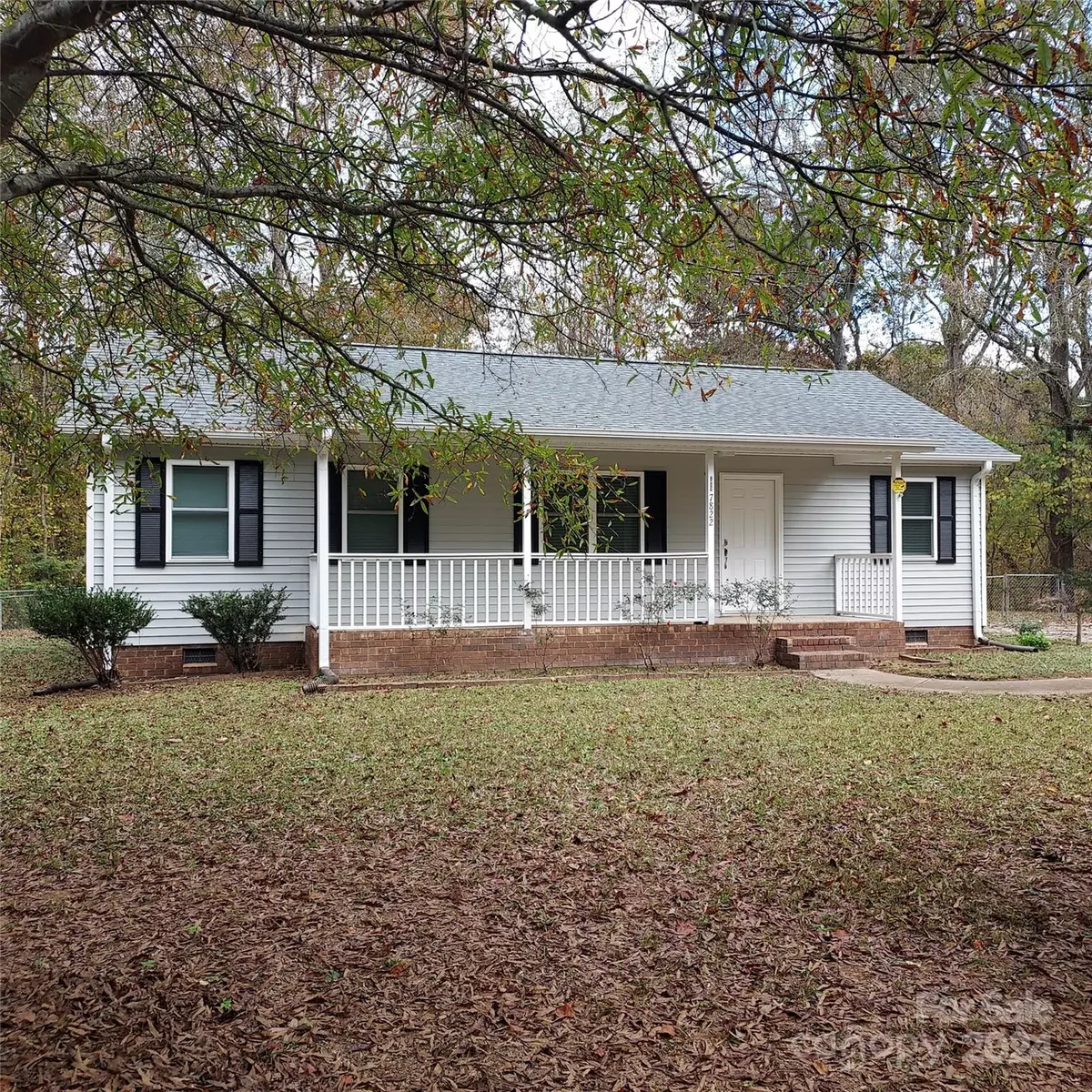$299,000
$299,000
For more information regarding the value of a property, please contact us for a free consultation.
3 Beds
2 Baths
1,106 SqFt
SOLD DATE : 12/09/2024
Key Details
Sold Price $299,000
Property Type Single Family Home
Sub Type Single Family Residence
Listing Status Sold
Purchase Type For Sale
Square Footage 1,106 sqft
Price per Sqft $270
MLS Listing ID 4198245
Sold Date 12/09/24
Style Ranch,Transitional
Bedrooms 3
Full Baths 2
Construction Status Completed
Abv Grd Liv Area 1,106
Year Built 1991
Lot Size 1.030 Acres
Acres 1.03
Lot Dimensions 174x253x157x287
Property Description
Waxhaw GEM! Newly rehabbed top to bottom. SPACIOUS! Wonderful lot close to downtown but outside town limit - no city taxes! Elevated home site minimizes road noise. Huge cement turn-around and parking area. New roof in 2023. New HVAC gas pack & ducting, floor insulation in 2024. Three bedrooms, two full baths. New interior paint & LVP flooring. New electric water heater. New bath vanities, sinks, bath tubs & bath surrounds. New kitchen counters; cabinets painted. New range. New washer & dryer convey in laundry closet. Window seat bump out expands bright breakfast area. Huge bedroom closets with 6-foot bifolds & interior lengths of 7 to 9 feet. Rocking chair 26x5 foot front porch. Large 18x14 foot back deck. Back yard is fully fenced, and terrain outside fence drops away to beautiful & secluded woods & nature sounds. One level home with minimal maintenance means quiet, relaxed living for years to come. Sheds convey as-is; larger is wired. Contact agent regarding septic/sewer system.
Location
State NC
County Union
Zoning R-20
Rooms
Main Level Bedrooms 3
Interior
Interior Features Attic Other, Attic Stairs Pulldown, Open Floorplan, Split Bedroom, Storage
Heating Central, Forced Air, Propane
Cooling Central Air, Electric
Flooring Vinyl
Fireplace false
Appliance Disposal, Dryer, Electric Range, Electric Water Heater, Plumbed For Ice Maker, Washer, Washer/Dryer
Exterior
Fence Back Yard, Chain Link, Fenced
Community Features None
Utilities Available Electricity Connected, Propane, Underground Power Lines
Waterfront Description None
Roof Type Shingle,Composition,Wood
Garage false
Building
Lot Description Cleared, Level, Open Lot, Sloped, Steep Slope, Wooded
Foundation Crawl Space
Sewer Septic Installed
Water County Water
Architectural Style Ranch, Transitional
Level or Stories One
Structure Type Vinyl
New Construction false
Construction Status Completed
Schools
Elementary Schools Waxhaw
Middle Schools Parkwood
High Schools Parkwood
Others
Senior Community false
Restrictions No Representation
Acceptable Financing Conventional, FHA, USDA Loan, VA Loan
Horse Property None
Listing Terms Conventional, FHA, USDA Loan, VA Loan
Special Listing Condition None
Read Less Info
Want to know what your home might be worth? Contact us for a FREE valuation!

Our team is ready to help you sell your home for the highest possible price ASAP
© 2025 Listings courtesy of Canopy MLS as distributed by MLS GRID. All Rights Reserved.
Bought with Robin Hensel • NorthGroup Real Estate LLC
GET MORE INFORMATION
Agent | License ID: 329531
5960 Fairview Rd Ste 400, Charlotte, NC, 28210, United States







