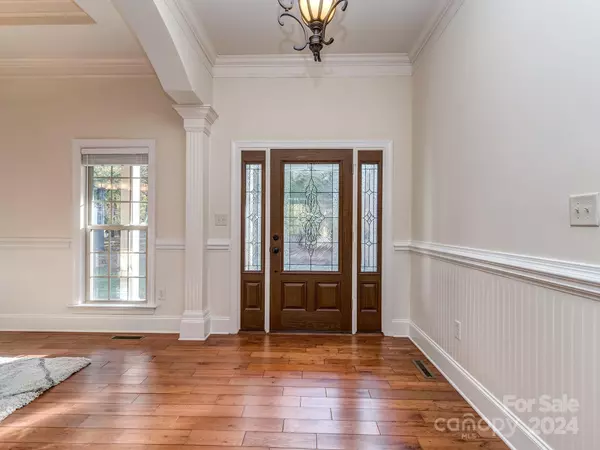$645,000
$650,000
0.8%For more information regarding the value of a property, please contact us for a free consultation.
3 Beds
3 Baths
2,997 SqFt
SOLD DATE : 12/03/2024
Key Details
Sold Price $645,000
Property Type Single Family Home
Sub Type Single Family Residence
Listing Status Sold
Purchase Type For Sale
Square Footage 2,997 sqft
Price per Sqft $215
Subdivision Colonial Oaks
MLS Listing ID 4196814
Sold Date 12/03/24
Style Ranch
Bedrooms 3
Full Baths 2
Half Baths 1
Abv Grd Liv Area 2,997
Year Built 2008
Lot Size 1.430 Acres
Acres 1.43
Property Description
WOW!! Convenient Modern Rural Living...a hobbyists dream!! Enjoy the privacy of this 1.4 acre homesite! Incredible storage...oversized 2 car sideload garage, one car detached garage/workshop, huge storage shed & RV/trailer carport parking. All of this tastefully done and an incredible house to go with it. Most sought after Custom Built split plan Ranch design. This home boasts soaring ceilings, custom trim, large rooms, and an incredible bonus room...w/ walk-in attic. Huge Family Room with tons of windows. Kitchen features granite tops, stainless steel appliances, and handy island. Primary suite is large with plenty of natural light. On-suite bath features separate vanities with granite tops, xtra cabinet storage, drop-in tub and separate shower...2 walk-in closets! Sneak door into oversized laundry room w/ cabinets/folding area/sink. 2 Bedrooms and full bath on other side of the home for max privacy. Covered back patio overlooking private yard! Convenient to Bypass and Lake Twitty
Location
State NC
County Union
Zoning Res
Rooms
Main Level Bedrooms 3
Interior
Interior Features Attic Walk In, Entrance Foyer, Kitchen Island, Split Bedroom, Walk-In Closet(s)
Heating Central, Electric, Heat Pump
Cooling Central Air, Electric
Flooring Carpet, Tile, Wood
Fireplace false
Appliance Electric Range, Microwave
Exterior
Garage Spaces 2.0
Utilities Available Cable Available
Garage true
Building
Foundation Crawl Space
Sewer Septic Installed, Sewage Pump
Water County Water
Architectural Style Ranch
Level or Stories 1 Story/F.R.O.G.
Structure Type Brick Partial,Vinyl
New Construction false
Schools
Elementary Schools Unspecified
Middle Schools Unspecified
High Schools Unspecified
Others
Senior Community false
Restrictions Deed
Special Listing Condition None
Read Less Info
Want to know what your home might be worth? Contact us for a FREE valuation!

Our team is ready to help you sell your home for the highest possible price ASAP
© 2025 Listings courtesy of Canopy MLS as distributed by MLS GRID. All Rights Reserved.
Bought with Bobbi McLaurin • Keller Williams Unified
GET MORE INFORMATION
Agent | License ID: 329531
5960 Fairview Rd Ste 400, Charlotte, NC, 28210, United States







