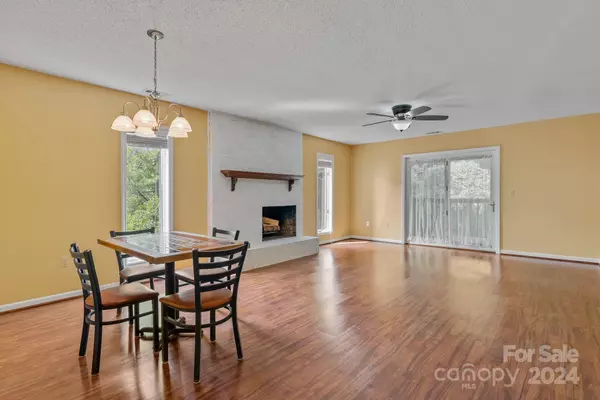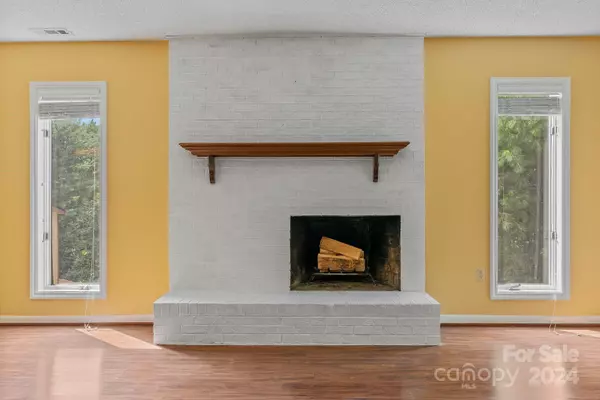$260,000
$278,000
6.5%For more information regarding the value of a property, please contact us for a free consultation.
2 Beds
2 Baths
1,238 SqFt
SOLD DATE : 12/02/2024
Key Details
Sold Price $260,000
Property Type Condo
Sub Type Condominium
Listing Status Sold
Purchase Type For Sale
Square Footage 1,238 sqft
Price per Sqft $210
Subdivision Pebble Creek
MLS Listing ID 4182498
Sold Date 12/02/24
Style Other
Bedrooms 2
Full Baths 2
HOA Fees $300/mo
HOA Y/N 1
Abv Grd Liv Area 1,238
Year Built 1985
Property Description
Convenient to everything that South Asheville offers. 2-bedroom 2- bath condo is waiting to be chosen as your personal retreat. This condo has a primary bedroom and ensuite, while down the hall is a full bath and the second bedroom. The dining area and living room are open with a wood burning fireplace. There is a double door that leads you to a deck that looks out to a wooded area that gives a welcome sense of privacy with a utility closet. The kitchen is generous in size with a pantry closet, plenty of prep space, cabinets and room for another table if that is your choice. The front covered porch overlooks the inground community pool and your 2 assigned parking spaces. This complex does have a rental cap and it is currently met with a waiting list in place.
Location
State NC
County Buncombe
Zoning res muti
Rooms
Main Level Bedrooms 2
Interior
Interior Features Attic Stairs Pulldown
Heating Forced Air
Cooling Central Air
Flooring Laminate, Vinyl
Fireplaces Type Wood Burning
Fireplace true
Appliance Dishwasher, Electric Cooktop, Electric Oven, Exhaust Fan, Microwave, Refrigerator
Laundry In Unit, Laundry Closet
Exterior
Exterior Feature Storage
Community Features Other
Utilities Available Cable Available
Roof Type Composition
Street Surface Asphalt,Paved
Porch Balcony, Covered, Deck, Front Porch, Rear Porch
Garage false
Building
Foundation None
Sewer Public Sewer
Water City
Architectural Style Other
Level or Stories Two
Structure Type Wood
New Construction false
Schools
Elementary Schools Estes/Koontz
Middle Schools Valley Springs
High Schools T.C. Roberson
Others
Pets Allowed Yes
HOA Name Baldwin Realty
Senior Community false
Acceptable Financing Cash, Conventional
Listing Terms Cash, Conventional
Special Listing Condition None
Read Less Info
Want to know what your home might be worth? Contact us for a FREE valuation!

Our team is ready to help you sell your home for the highest possible price ASAP
© 2025 Listings courtesy of Canopy MLS as distributed by MLS GRID. All Rights Reserved.
Bought with Jonathan Weidenmiller • EXP Realty LLC
GET MORE INFORMATION
Agent | License ID: 329531
5960 Fairview Rd Ste 400, Charlotte, NC, 28210, United States







