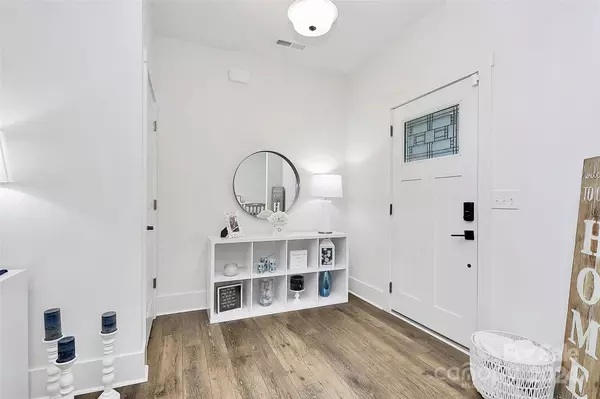$405,000
$410,000
1.2%For more information regarding the value of a property, please contact us for a free consultation.
5 Beds
3 Baths
3,205 SqFt
SOLD DATE : 11/27/2024
Key Details
Sold Price $405,000
Property Type Single Family Home
Sub Type Single Family Residence
Listing Status Sold
Purchase Type For Sale
Square Footage 3,205 sqft
Price per Sqft $126
Subdivision Larkin
MLS Listing ID 4184663
Sold Date 11/27/24
Style Traditional
Bedrooms 5
Full Baths 3
HOA Fees $33/ann
HOA Y/N 1
Abv Grd Liv Area 3,205
Year Built 2020
Lot Size 7,405 Sqft
Acres 0.17
Property Description
Beautiful home in the established Larkin Golf Course Community boasting 5 bedrooms, 3 full baths, a bonus room, and an OVERSIZED 2 car garage! The spacious island kitchen features a breakfast bar, granite countertops, a stylish backsplash, butlers pantry, huge walk-in pantry, and beautiful cabinetry. Kitchen overlooks into the family room in this bright & open concept floor plan. The formal dining room is perfect for entertaining your guest and family gatherings. The first floor bedroom and full bathroom are perfect for those overnight guests or the occasional in-law visits. Four ample sized upstairs bedrooms including a huge primary suite with a sitting area. Primary bath features double vanities, garden tub, and ceramic tiled shower with frameless glass door. The upstairs bonus room is a perfect space for a home office/hobby room/flex room. Large upstairs laundry room and a "drop zone" area coming in from the oversized garage. Close to downtown Troutman, & convenient to I-77.
Location
State NC
County Iredell
Zoning R8MF
Rooms
Main Level Bedrooms 1
Interior
Interior Features Garden Tub
Heating Heat Pump
Cooling Central Air
Flooring Carpet, Vinyl
Fireplace false
Appliance Dishwasher, Disposal, Electric Oven, Electric Range, Microwave, Plumbed For Ice Maker, Self Cleaning Oven
Laundry Laundry Room, Upper Level
Exterior
Garage Spaces 2.0
Community Features Clubhouse, Fitness Center, Golf
Utilities Available Cable Available, Electricity Connected
Street Surface Concrete,Paved
Porch Front Porch, Patio
Garage true
Building
Foundation Slab
Sewer Public Sewer
Water City
Architectural Style Traditional
Level or Stories Two
Structure Type Fiber Cement
New Construction false
Schools
Elementary Schools Troutman
Middle Schools Troutman
High Schools South Iredell
Others
HOA Name Hawthorne Management
Senior Community false
Acceptable Financing Cash, Conventional, FHA, VA Loan
Listing Terms Cash, Conventional, FHA, VA Loan
Special Listing Condition Relocation
Read Less Info
Want to know what your home might be worth? Contact us for a FREE valuation!

Our team is ready to help you sell your home for the highest possible price ASAP
© 2025 Listings courtesy of Canopy MLS as distributed by MLS GRID. All Rights Reserved.
Bought with Josie Ha • JPAR Carolina Living
GET MORE INFORMATION
Agent | License ID: 329531
5960 Fairview Rd Ste 400, Charlotte, NC, 28210, United States







