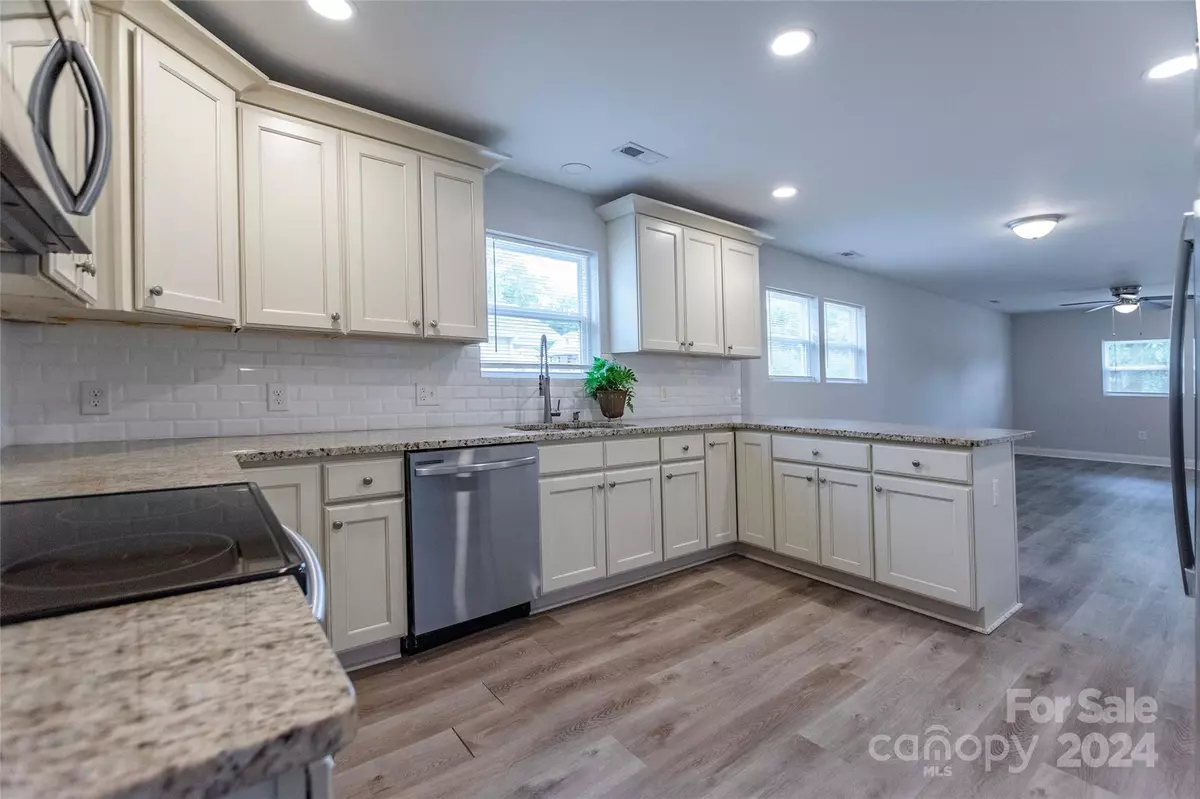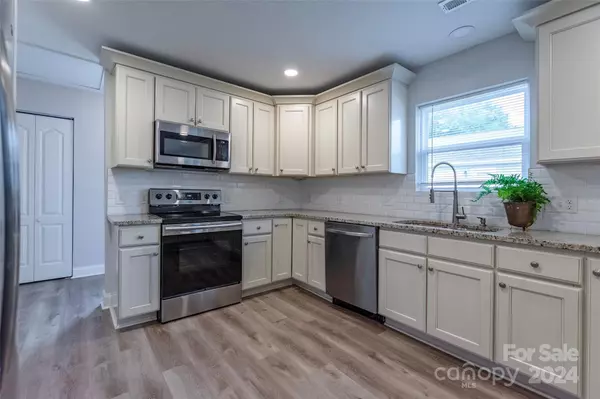$253,725
$274,500
7.6%For more information regarding the value of a property, please contact us for a free consultation.
3 Beds
2 Baths
1,208 SqFt
SOLD DATE : 11/27/2024
Key Details
Sold Price $253,725
Property Type Single Family Home
Sub Type Single Family Residence
Listing Status Sold
Purchase Type For Sale
Square Footage 1,208 sqft
Price per Sqft $210
MLS Listing ID 4157973
Sold Date 11/27/24
Style Ranch
Bedrooms 3
Full Baths 2
Abv Grd Liv Area 1,208
Year Built 1935
Lot Size 10,018 Sqft
Acres 0.23
Property Description
Welcome to your new home at 610 E 12th St, a charming residence located in a peaceful neighborhood. This 3-bedroom, 2-bathroom home has been tastefully remodeled in 2019, combining sought after features. As you step inside, you'll be greeted by an open floor plan with natural light pouring in through large windows, highlighting the updated flooring and fixtures throughout. The spacious living area is perfect for entertaining or cozy family nights in. The kitchen boasts modern countertops, cabinetry, and appliances. Along with a washer and dryer in the separate laundry room. Master bath boasts a generous walk-in closet and custom shower. Step outside to your private yard, with ample space for gardening, hosting BBQs, or enjoying the outdoors. A large detached mechanic's garage provides room for hobbies or additional storage. Located in a thriving community with easy access to schools, parks, and local shops, this home is a perfect blend of comfort, convenience, and style.
Location
State NC
County Rowan
Zoning R8
Rooms
Main Level Bedrooms 3
Interior
Interior Features Entrance Foyer, Open Floorplan
Heating Electric
Cooling Central Air
Flooring Laminate, Tile
Fireplace false
Appliance Dishwasher, Electric Oven, Electric Range, Microwave, Refrigerator
Laundry Laundry Room
Exterior
Garage Spaces 2.0
Fence Fenced
Street Surface Asphalt,Concrete,Paved
Porch Covered, Porch
Garage true
Building
Foundation Crawl Space
Sewer Public Sewer
Water City
Architectural Style Ranch
Level or Stories One
Structure Type Other - See Remarks
New Construction false
Schools
Elementary Schools Woodrow Wilson
Middle Schools Kannapolis
High Schools A.L. Brown
Others
Senior Community false
Acceptable Financing Cash, Conventional, FHA, VA Loan
Listing Terms Cash, Conventional, FHA, VA Loan
Special Listing Condition None
Read Less Info
Want to know what your home might be worth? Contact us for a FREE valuation!

Our team is ready to help you sell your home for the highest possible price ASAP
© 2025 Listings courtesy of Canopy MLS as distributed by MLS GRID. All Rights Reserved.
Bought with Timothy Ogburn • Lantern Realty & Development, LLC
GET MORE INFORMATION
Agent | License ID: 329531
5960 Fairview Rd Ste 400, Charlotte, NC, 28210, United States







