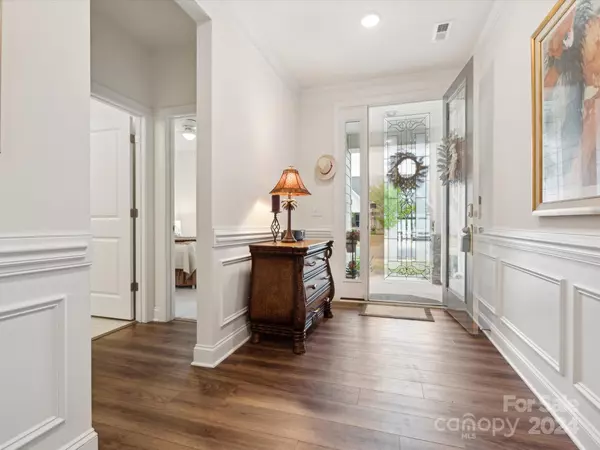$536,000
$550,000
2.5%For more information regarding the value of a property, please contact us for a free consultation.
3 Beds
2 Baths
2,020 SqFt
SOLD DATE : 11/26/2024
Key Details
Sold Price $536,000
Property Type Single Family Home
Sub Type Single Family Residence
Listing Status Sold
Purchase Type For Sale
Square Footage 2,020 sqft
Price per Sqft $265
Subdivision Heritage
MLS Listing ID 4184021
Sold Date 11/26/24
Bedrooms 3
Full Baths 2
HOA Fees $210/mo
HOA Y/N 1
Abv Grd Liv Area 2,020
Year Built 2022
Lot Size 4,356 Sqft
Acres 0.1
Property Description
Welcome to this stunning 2022-built home in the coveted 55+ community of Heritage, where luxury meets tranquility. This immaculate one-story residence offers 3 spacious bedrooms and 2 elegant bathrooms, designed with the utmost attention to detail. Step into a beautifully appointed kitchen featuring stainless steel appliances, and a sleek gas stovetop—perfect for culinary enthusiasts.
The inviting living area showcases a cozy fireplace, creating a warm ambiance for any season. Enjoy year-round comfort and natural light in the all-season sunroom, which seamlessly connects to the fenced backyard. The home backs up to woods, providing a peaceful, private setting.
Meticulously maintained and move-in ready, this home embodies modern living in a vibrant, age-restricted community. Don't miss your chance to own this exceptional property—schedule your tour today! Professional pictures and measuring coming soon.
Location
State NC
County Union
Zoning res
Rooms
Main Level Bedrooms 3
Interior
Heating Central
Cooling Ceiling Fan(s), Central Air
Flooring Carpet, Laminate, Tile
Fireplaces Type Living Room
Fireplace true
Appliance Dishwasher, Gas Cooktop
Exterior
Exterior Feature Fire Pit
Garage Spaces 2.0
Fence Back Yard
Community Features Fifty Five and Older, Cabana, Clubhouse, Fitness Center, Game Court, Sport Court
Utilities Available Cable Available, Gas
Garage true
Building
Foundation Slab
Sewer Public Sewer
Water City
Level or Stories One
Structure Type Stone,Vinyl
New Construction false
Schools
Elementary Schools Unspecified
Middle Schools Unspecified
High Schools Unspecified
Others
Senior Community true
Acceptable Financing Cash, Conventional, FHA, VA Loan
Listing Terms Cash, Conventional, FHA, VA Loan
Special Listing Condition None
Read Less Info
Want to know what your home might be worth? Contact us for a FREE valuation!

Our team is ready to help you sell your home for the highest possible price ASAP
© 2025 Listings courtesy of Canopy MLS as distributed by MLS GRID. All Rights Reserved.
Bought with Laura Werb • Berkshire Hathaway HomeServices Carolinas Realty
GET MORE INFORMATION
Agent | License ID: 329531
5960 Fairview Rd Ste 400, Charlotte, NC, 28210, United States







