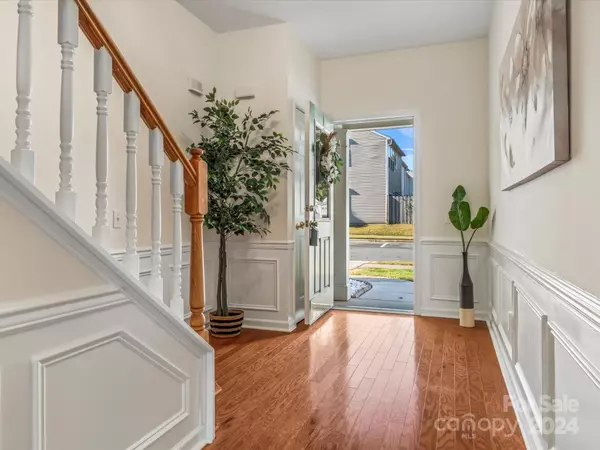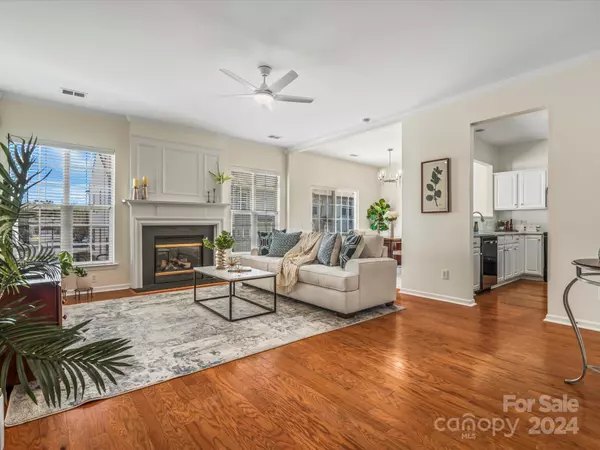$448,000
$447,500
0.1%For more information regarding the value of a property, please contact us for a free consultation.
3 Beds
3 Baths
1,795 SqFt
SOLD DATE : 11/26/2024
Key Details
Sold Price $448,000
Property Type Townhouse
Sub Type Townhouse
Listing Status Sold
Purchase Type For Sale
Square Footage 1,795 sqft
Price per Sqft $249
Subdivision Reavencrest
MLS Listing ID 4191395
Sold Date 11/26/24
Style Traditional
Bedrooms 3
Full Baths 2
Half Baths 1
HOA Fees $198/mo
HOA Y/N 1
Abv Grd Liv Area 1,795
Year Built 2003
Property Description
Highly Sought after Ballantyne and Blakeney area! This well maintained 3-bedroom, 2-story townhome is a rare find as an END unit and featuring a TWO-car GARAGE. Move-in ready, the home has fresh paint October 2024 throughout (Walls, trim, molding, doors & ceiling), Granite counters in kitchen, updated lighting throughout Oct. 2024, stain in place hardwood floors, and brand new carpet (Oct 2024) with premium padding in all bedrooms. Upgraded wood stair landings and hallway! Larger lot than others due to being an end unit- a portion of the land to the right is part of this property.
Community offers an abundance of amenities including outdoor pool, playground, sidewalks, streetlights and tennis courts. Conveniently located within walking distance to shopping, dining, and local attractions, plus access to highly rated schools. This townhome is the perfect place to call home! Property must be owner occupied for a minimum of two years before allowing a tenant or renter.
Location
State NC
County Mecklenburg
Zoning R-8MF
Interior
Interior Features Attic Stairs Pulldown, Cable Prewire, Garden Tub
Heating Forced Air, Natural Gas
Cooling Central Air
Flooring Carpet, Vinyl, Wood
Fireplaces Type Den, Gas
Fireplace true
Appliance Dishwasher, Disposal, Electric Oven, Electric Range, Exhaust Fan, Exhaust Hood, Gas Water Heater, Plumbed For Ice Maker
Exterior
Garage Spaces 2.0
Community Features Clubhouse, Playground, Recreation Area, Tennis Court(s), Walking Trails
Garage true
Building
Foundation Slab
Sewer Public Sewer
Water City
Architectural Style Traditional
Level or Stories Two
Structure Type Vinyl
New Construction false
Schools
Elementary Schools Polo Ridge
Middle Schools J.M. Robinson
High Schools Ardrey Kell
Others
HOA Name CAMS
Senior Community false
Acceptable Financing Cash, Conventional, FHA, VA Loan
Listing Terms Cash, Conventional, FHA, VA Loan
Special Listing Condition None
Read Less Info
Want to know what your home might be worth? Contact us for a FREE valuation!

Our team is ready to help you sell your home for the highest possible price ASAP
© 2025 Listings courtesy of Canopy MLS as distributed by MLS GRID. All Rights Reserved.
Bought with Matt Stone • Stone Realty Group
GET MORE INFORMATION
Agent | License ID: 329531
5960 Fairview Rd Ste 400, Charlotte, NC, 28210, United States







