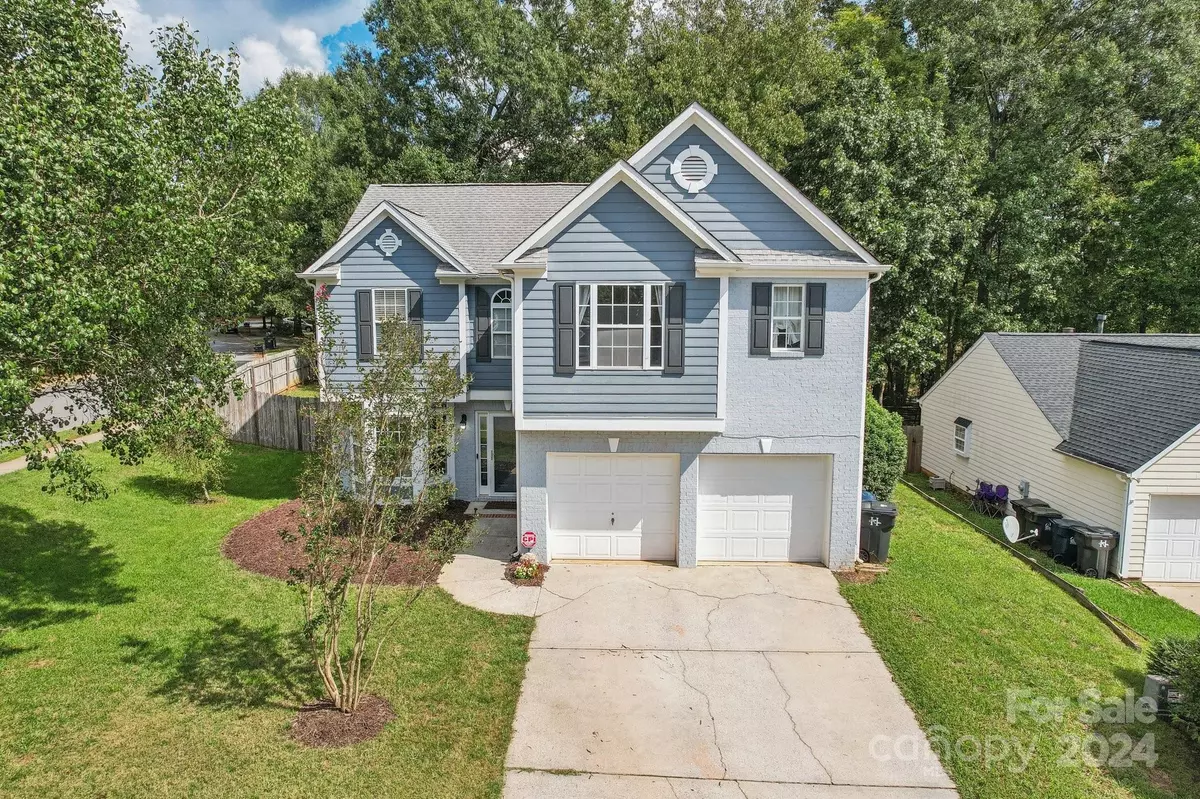$440,000
$450,000
2.2%For more information regarding the value of a property, please contact us for a free consultation.
3 Beds
3 Baths
1,841 SqFt
SOLD DATE : 11/25/2024
Key Details
Sold Price $440,000
Property Type Single Family Home
Sub Type Single Family Residence
Listing Status Sold
Purchase Type For Sale
Square Footage 1,841 sqft
Price per Sqft $239
Subdivision Henderson Park
MLS Listing ID 4181761
Sold Date 11/25/24
Style Traditional
Bedrooms 3
Full Baths 2
Half Baths 1
HOA Fees $25
HOA Y/N 1
Abv Grd Liv Area 1,841
Year Built 1997
Lot Size 9,147 Sqft
Acres 0.21
Property Description
Discover 7625 Henderson Park Road, a beautifully updated gem on a spacious corner lot in a peaceful cul-de-sac. The two-story great room is filled with natural light, and luxury vinyl plank flooring flows throughout the main areas. The kitchen boasts a gas range stove, stainless steel appliances, and granite countertops—perfect for culinary enthusiasts. The spacious primary suite features vaulted ceilings, a walk-in closet, and a luxurious bathroom with dual vanities, a garden tub, and a walk-in glass shower. Two secondary bedrooms share a stylish Jack and Jill bathroom with a glass sliding shower door. Enjoy the convenience of an upper-level laundry room and a vast fenced yard with a large stone patio, ideal for outdoor gatherings. Located steps from neighborhood amenities, including a pool, beach volleyball court, and walking trails, this home offers the perfect blend of comfort and convenience in the desirable Henderson Park community!
Location
State NC
County Mecklenburg
Zoning TR
Interior
Interior Features Attic Stairs Pulldown, Cable Prewire, Garden Tub, Pantry, Walk-In Closet(s)
Heating Forced Air, Natural Gas
Cooling Ceiling Fan(s), Central Air
Fireplaces Type Great Room
Fireplace true
Appliance Dishwasher, Disposal, Gas Range, Gas Water Heater, Plumbed For Ice Maker, Refrigerator, Self Cleaning Oven
Exterior
Garage Spaces 2.0
Fence Fenced
Community Features Playground, Recreation Area, Walking Trails, Other
Roof Type Shingle
Garage true
Building
Lot Description Corner Lot, Cul-De-Sac, Level
Foundation Slab
Sewer Public Sewer
Water City
Architectural Style Traditional
Level or Stories Two
Structure Type Brick Partial,Hardboard Siding
New Construction false
Schools
Elementary Schools Barnette
Middle Schools Francis Bradley
High Schools Hopewell
Others
HOA Name Red Rock Management
Senior Community false
Acceptable Financing Cash, Conventional, FHA, VA Loan
Listing Terms Cash, Conventional, FHA, VA Loan
Special Listing Condition Undisclosed, None
Read Less Info
Want to know what your home might be worth? Contact us for a FREE valuation!

Our team is ready to help you sell your home for the highest possible price ASAP
© 2025 Listings courtesy of Canopy MLS as distributed by MLS GRID. All Rights Reserved.
Bought with Kathleen McMahan • Lake Norman Realty, Inc.
GET MORE INFORMATION
Agent | License ID: 329531
5960 Fairview Rd Ste 400, Charlotte, NC, 28210, United States







