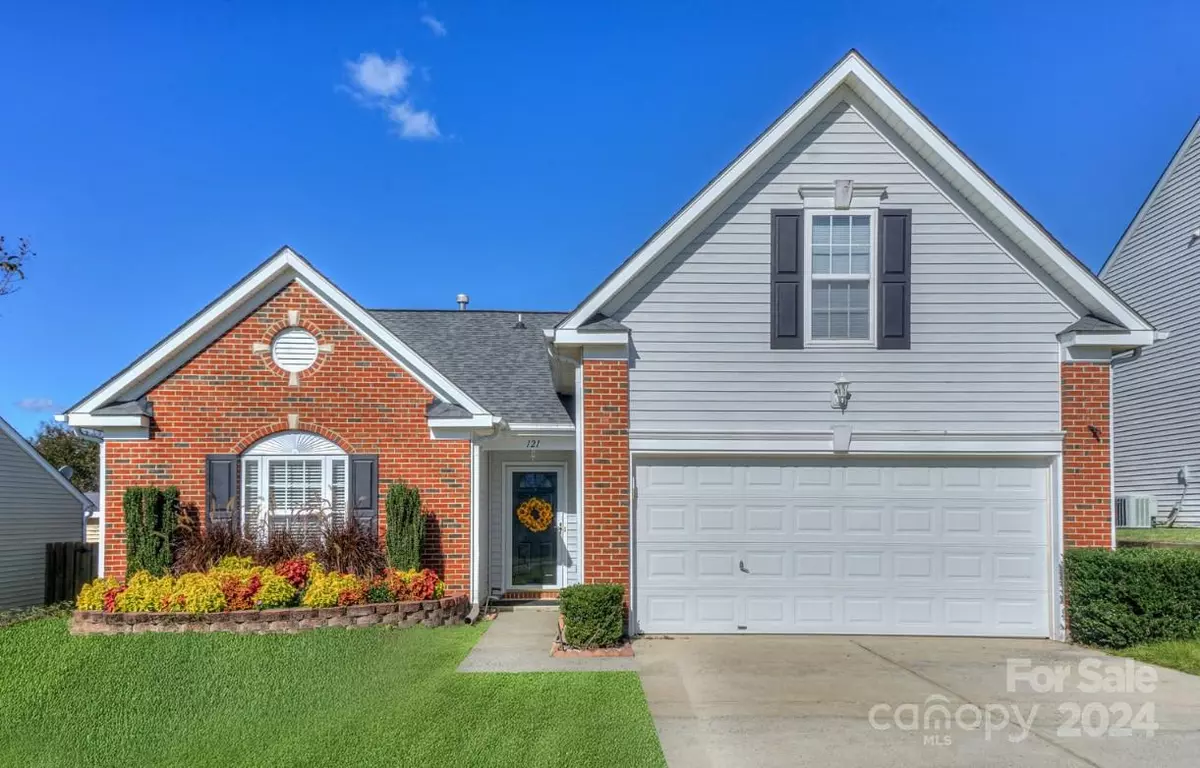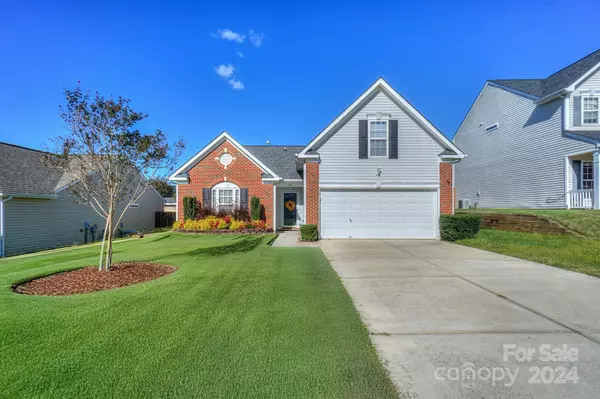$366,800
$375,000
2.2%For more information regarding the value of a property, please contact us for a free consultation.
3 Beds
2 Baths
1,683 SqFt
SOLD DATE : 11/25/2024
Key Details
Sold Price $366,800
Property Type Single Family Home
Sub Type Single Family Residence
Listing Status Sold
Purchase Type For Sale
Square Footage 1,683 sqft
Price per Sqft $217
Subdivision Curtis Pond
MLS Listing ID 4193031
Sold Date 11/25/24
Style Ranch,Traditional
Bedrooms 3
Full Baths 2
Abv Grd Liv Area 1,683
Year Built 2003
Lot Size 6,969 Sqft
Acres 0.16
Lot Dimensions 60x110x60x109
Property Description
Discover this lovely ranch home in the ever popular neighborhood of Curtis Pond, featuring modern upgrades and a flexible layout! Luxury vinyl plank flooring flows through the main living areas, offering both style and durability. The bright, open living room connects seamlessly to the dining area and kitchen, perfect for daily living and entertaining. The updated primary bath boasts a beautiful double vanity and a walk-in shower. Upstairs, the bonus room provides a versatile space for a home office, guest room, or playroom. Outside, enjoy the private backyard with a pergola-covered patio, ideal for relaxing or hosting. The privacy fence offers seclusion and a safe space for pets. Curtis Pond amenities include a community pool, playground, and a variety of neighborhood activities. This home blends comfort, style, and a prime location in a vibrant community. Don't miss your chance to call it home!
Location
State NC
County Iredell
Zoning RG
Rooms
Main Level Bedrooms 3
Interior
Interior Features Cable Prewire, Open Floorplan, Pantry, Split Bedroom, Walk-In Closet(s)
Heating Forced Air, Natural Gas
Cooling Central Air
Flooring Vinyl
Fireplaces Type Gas Log, Great Room
Fireplace true
Appliance Dishwasher, Electric Range, Microwave, Plumbed For Ice Maker
Laundry Mud Room, Inside, Laundry Room, Main Level, Sink
Exterior
Garage Spaces 2.0
Fence Back Yard, Privacy, Wood
Community Features Clubhouse, Picnic Area, Playground, Recreation Area, Sidewalks, Street Lights
Utilities Available Cable Connected, Electricity Connected, Gas
Roof Type Shingle
Street Surface Concrete,Paved
Porch Patio
Garage true
Building
Lot Description Level
Foundation Slab
Sewer Public Sewer
Water City
Architectural Style Ranch, Traditional
Level or Stories 1 Story/F.R.O.G.
Structure Type Brick Partial,Vinyl
New Construction false
Schools
Elementary Schools Rocky River
Middle Schools Mooresville
High Schools Mooresville
Others
Senior Community false
Restrictions Subdivision
Acceptable Financing Cash, Conventional
Listing Terms Cash, Conventional
Special Listing Condition None
Read Less Info
Want to know what your home might be worth? Contact us for a FREE valuation!

Our team is ready to help you sell your home for the highest possible price ASAP
© 2025 Listings courtesy of Canopy MLS as distributed by MLS GRID. All Rights Reserved.
Bought with Michelle Deaver • Lake Realty
GET MORE INFORMATION
Agent | License ID: 329531
5960 Fairview Rd Ste 400, Charlotte, NC, 28210, United States







