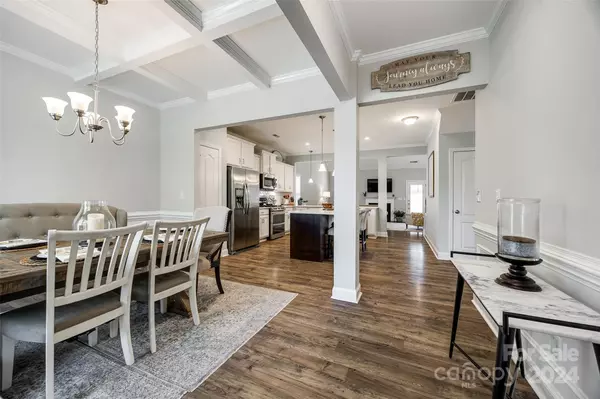$500,000
$510,000
2.0%For more information regarding the value of a property, please contact us for a free consultation.
4 Beds
3 Baths
2,495 SqFt
SOLD DATE : 11/22/2024
Key Details
Sold Price $500,000
Property Type Single Family Home
Sub Type Single Family Residence
Listing Status Sold
Purchase Type For Sale
Square Footage 2,495 sqft
Price per Sqft $200
Subdivision Stoneridge Lakes
MLS Listing ID 4160394
Sold Date 11/22/24
Style Transitional
Bedrooms 4
Full Baths 2
Half Baths 1
Construction Status Completed
HOA Fees $21/ann
HOA Y/N 1
Abv Grd Liv Area 2,495
Year Built 2019
Lot Size 0.390 Acres
Acres 0.39
Lot Dimensions 122x152x120x129
Property Description
This exquisite 4BR/2.1BA 2-story home is situated on a fenced .39-acre lot with wooded tree-lined buffer. Ample space for outdoor activities & privacy, ideal for both relaxation & recreation! This meticulously maintained home boasts a perfect blend of luxurious features & functional design. Upon entering, you'll notice the grand coffered ceiling in the dining room and gorgeous flooring. The chef's kitchen is a culinary dream, featuring not one, but two islands, perfect for meal preparation & entertaining alike. The primary BR on main provides a tranquil retreat, spacious & sophisticated with a deep garden tub, separate shower & large walk-in closet. The secondary BRs feature vaulted ceilings, enhancing the room's aesthetic appeal. This home is a rare find, blending modern luxury with practical living spaces, you'll be proud to call this one home. Walking distance to the beautiful community pond, cul-de-sac street!
Location
State SC
County York
Zoning SF-3
Rooms
Main Level Bedrooms 1
Interior
Interior Features Attic Stairs Pulldown
Heating Forced Air, Natural Gas
Cooling Central Air
Flooring Carpet, Tile, Vinyl
Fireplaces Type Gas, Gas Log, Gas Vented, Great Room
Fireplace true
Appliance Dishwasher, Disposal, ENERGY STAR Qualified Dishwasher, Gas Range, Gas Water Heater
Laundry Electric Dryer Hookup, Laundry Room, Main Level, Washer Hookup
Exterior
Garage Spaces 2.0
Fence Fenced
Community Features Pond
Utilities Available Cable Available, Gas
Roof Type Shingle
Street Surface Concrete,Paved
Porch Covered, Front Porch, Patio
Garage true
Building
Lot Description Level, Views
Foundation Slab
Builder Name H&H Homes
Sewer Public Sewer
Water City
Architectural Style Transitional
Level or Stories Two
Structure Type Brick Partial,Vinyl
New Construction false
Construction Status Completed
Schools
Elementary Schools York Road
Middle Schools Saluda Trail
High Schools South Pointe (Sc)
Others
HOA Name Red Rock Management
Senior Community false
Restrictions Subdivision
Acceptable Financing Cash, Conventional, VA Loan
Listing Terms Cash, Conventional, VA Loan
Special Listing Condition None
Read Less Info
Want to know what your home might be worth? Contact us for a FREE valuation!

Our team is ready to help you sell your home for the highest possible price ASAP
© 2025 Listings courtesy of Canopy MLS as distributed by MLS GRID. All Rights Reserved.
Bought with Josh Tuschak • Mark Spain Real Estate
GET MORE INFORMATION
Agent | License ID: 329531
5960 Fairview Rd Ste 400, Charlotte, NC, 28210, United States







