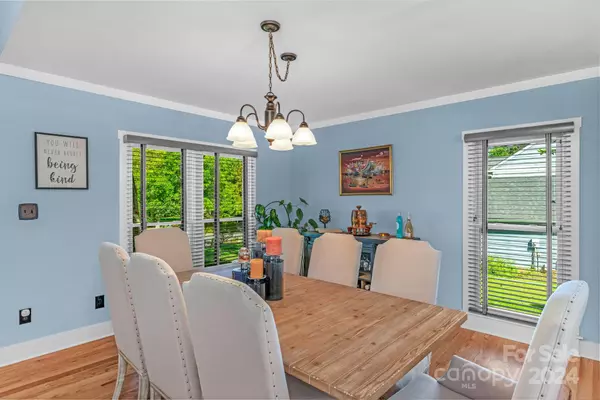$545,000
$535,000
1.9%For more information regarding the value of a property, please contact us for a free consultation.
4 Beds
3 Baths
2,357 SqFt
SOLD DATE : 11/21/2024
Key Details
Sold Price $545,000
Property Type Single Family Home
Sub Type Single Family Residence
Listing Status Sold
Purchase Type For Sale
Square Footage 2,357 sqft
Price per Sqft $231
Subdivision Franklin Grove
MLS Listing ID 4187815
Sold Date 11/21/24
Style Transitional
Bedrooms 4
Full Baths 3
HOA Fees $10/ann
HOA Y/N 1
Abv Grd Liv Area 2,357
Year Built 1992
Lot Size 0.370 Acres
Acres 0.37
Property Description
Beautifully upgraded home w/backyard paradise located in Franklin Grove community. This home features a spacious gourmet kitchen w/lots of cabinets. Large windows provide natural light showing off marble counter tops & overlooking pool. Kitchen is open to family room w/brick designed gas fire place. First floor dining room & additional room that can be living room/office/study. Large mudroom w/floor to ceilings cabinets great storage. Newly designed full bath on first floor w/tiled shower. Upstairs primary bedroom w/beautifully updated bathroom w/ large tiled seamless shower. Two additional bedrooms & large bonus or 4th bedroom. Custom Hunter Douglas wood blinds throughout the entire house. Full crawl space encapsulation 2023. Too many more upgrades to list! Backyard is a entertainer's delight. Large in-ground pool w/stone water feature, food prep/dining area is great for barbecuing relaxing under covered portico w/fan. Shed is great outdoor storage. Convenient to all!
Location
State NC
County Iredell
Zoning RLI
Interior
Heating Central, Forced Air
Cooling Ceiling Fan(s), Central Air
Fireplaces Type Family Room
Fireplace true
Appliance Dishwasher, Electric Cooktop, Electric Oven, Microwave, Plumbed For Ice Maker
Laundry Laundry Room, Upper Level
Exterior
Garage Spaces 2.0
Fence Fenced
Street Surface Concrete,Paved
Garage true
Building
Foundation Crawl Space
Sewer Public Sewer
Water City
Architectural Style Transitional
Level or Stories Two
Structure Type Brick Partial,Fiber Cement
New Construction false
Schools
Elementary Schools Rocky River / Mooresville Is
Middle Schools Mooresville
High Schools Mooresville
Others
HOA Name CSI Properties
Senior Community false
Acceptable Financing Cash, Conventional, FHA, VA Loan
Listing Terms Cash, Conventional, FHA, VA Loan
Special Listing Condition None
Read Less Info
Want to know what your home might be worth? Contact us for a FREE valuation!

Our team is ready to help you sell your home for the highest possible price ASAP
© 2025 Listings courtesy of Canopy MLS as distributed by MLS GRID. All Rights Reserved.
Bought with Julee Herberth • Helen Adams Realty
GET MORE INFORMATION
Agent | License ID: 329531
5960 Fairview Rd Ste 400, Charlotte, NC, 28210, United States







