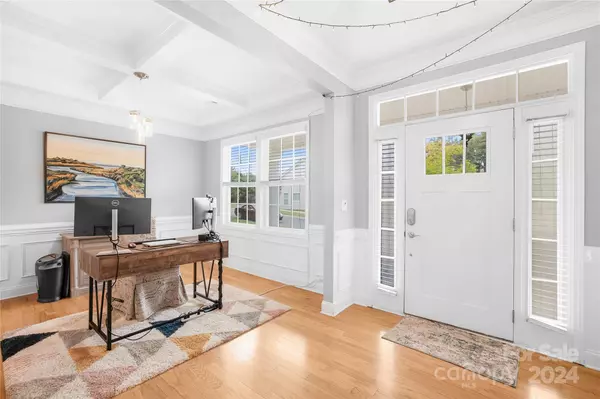$552,000
$559,900
1.4%For more information regarding the value of a property, please contact us for a free consultation.
4 Beds
3 Baths
2,944 SqFt
SOLD DATE : 11/12/2024
Key Details
Sold Price $552,000
Property Type Single Family Home
Sub Type Single Family Residence
Listing Status Sold
Purchase Type For Sale
Square Footage 2,944 sqft
Price per Sqft $187
Subdivision Arbormere
MLS Listing ID 4183878
Sold Date 11/12/24
Bedrooms 4
Full Baths 2
Half Baths 1
HOA Fees $70/qua
HOA Y/N 1
Abv Grd Liv Area 2,944
Year Built 2015
Lot Size 0.258 Acres
Acres 0.258
Property Description
Welcome to Arbormere! This beautiful home, set on a spacious .26-acre lot with a fenced backyard and a Trex deck, is perfect for entertaining. The open floor plan is filled with natural light, highlighting a chef's kitchen with stainless steel appliances, a gas range, tons of counter space, a large island, tile backsplash, and granite countertops. Adjacent to the kitchen, you'll find a formal dining room with coffered ceilings and an office with French doors, perfect for working from home. You'll appreciate the functional mudroom conveniently located off the 2-car garage. An enormous primary suite designed to accommodate even the largest furniture, and the master bath is a retreat of its own with dual vanities, an oversized shower with dual shower heads, and a huge garden tub. This home blends suburban serenity with easy access to Charlotte. Enjoy the convenience of Beatties Ford for a smooth commute, avoiding I-77. Community pool, playground come see why Arbormere is a local favorite!
Location
State NC
County Mecklenburg
Zoning TR
Interior
Interior Features Built-in Features, Drop Zone, Garden Tub, Kitchen Island, Open Floorplan, Pantry, Walk-In Closet(s)
Heating Natural Gas, Zoned
Cooling Central Air, Zoned
Fireplace false
Appliance Dishwasher, Disposal, Gas Cooktop, Gas Water Heater, Microwave, Oven, Self Cleaning Oven
Laundry Laundry Room
Exterior
Garage Spaces 2.0
Fence Fenced
Community Features Playground, Recreation Area, Street Lights
Roof Type Shingle
Street Surface Concrete,Paved
Porch Deck, Front Porch
Garage true
Building
Lot Description Level
Foundation Slab
Sewer Public Sewer
Water City
Level or Stories Two
Structure Type Fiber Cement
New Construction false
Schools
Elementary Schools Barnette
Middle Schools Francis Bradley
High Schools Hopewell
Others
HOA Name Evergreen Lifestyles Management
Senior Community false
Special Listing Condition None
Read Less Info
Want to know what your home might be worth? Contact us for a FREE valuation!

Our team is ready to help you sell your home for the highest possible price ASAP
© 2025 Listings courtesy of Canopy MLS as distributed by MLS GRID. All Rights Reserved.
Bought with Vyvy Gomez • Stephen Cooley Real Estate
GET MORE INFORMATION
Agent | License ID: 329531
5960 Fairview Rd Ste 400, Charlotte, NC, 28210, United States







