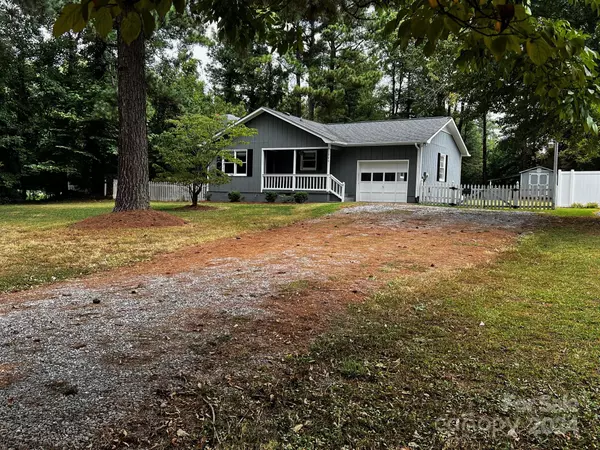$330,000
$350,000
5.7%For more information regarding the value of a property, please contact us for a free consultation.
3 Beds
2 Baths
1,039 SqFt
SOLD DATE : 11/14/2024
Key Details
Sold Price $330,000
Property Type Single Family Home
Sub Type Single Family Residence
Listing Status Sold
Purchase Type For Sale
Square Footage 1,039 sqft
Price per Sqft $317
Subdivision Holiday Harbor
MLS Listing ID 4181358
Sold Date 11/14/24
Style Traditional
Bedrooms 3
Full Baths 2
Abv Grd Liv Area 1,039
Year Built 1984
Lot Size 0.500 Acres
Acres 0.5
Lot Dimensions 100' x 250' x 75' x 260
Property Description
Do you love Lake Norman? This home is walking distance to the community lot that has a day dock, beach and boat launch. The waterfront lot is only for the neighbors in the Holiday Harbor subdivision. The house sits on an absolutely fantastic lot. A full half acre that is mostly flat with a huge backyard that is fully fenced in. In addition to the oversized 1 car 14'x23' garage, there is a 10'x16' storage shed. The exterior of the home was just painted. The HVAC system was completely replaced with a energy efficient Lennox heat pump this year. The roof has tons of life left in it, too. Inside, you will find a beautiful real wood burning, brick fireplace. The kitchen has tons of cabinets and a large eat in dining area. There are 3 bedrooms and 2 full bathrooms. The bathroom in the owners suite has a nice shower. The 2nd bathroom has a tub shower. Come and check this one out. Houses on the Brawley peninsula with lake access don't come on the market often in this price point.
Location
State NC
County Iredell
Zoning RR
Body of Water Lake Norman
Rooms
Main Level Bedrooms 3
Interior
Interior Features Attic Stairs Pulldown, Open Floorplan
Heating Heat Pump
Cooling Central Air
Flooring Laminate, Tile
Fireplaces Type Family Room
Fireplace true
Appliance Dishwasher, Electric Range, Electric Water Heater, Microwave, Refrigerator, Washer/Dryer
Laundry In Kitchen, Laundry Closet, Main Level
Exterior
Garage Spaces 1.0
Fence Back Yard
Community Features Lake Access
Waterfront Description Boat Ramp – Community,Boat Slip – Community
Roof Type Fiberglass
Street Surface Gravel,Paved
Porch Front Porch, Patio
Garage true
Building
Lot Description Level, Wooded
Foundation Crawl Space
Sewer Septic Installed
Water Well
Architectural Style Traditional
Level or Stories One
Structure Type Wood
New Construction false
Schools
Elementary Schools Woodland Heights
Middle Schools Woodland Heights
High Schools Lake Norman
Others
Senior Community false
Acceptable Financing Cash, Conventional
Listing Terms Cash, Conventional
Special Listing Condition None
Read Less Info
Want to know what your home might be worth? Contact us for a FREE valuation!

Our team is ready to help you sell your home for the highest possible price ASAP
© 2025 Listings courtesy of Canopy MLS as distributed by MLS GRID. All Rights Reserved.
Bought with Brock Ford • Keller Williams Unified
GET MORE INFORMATION
Agent | License ID: 329531
5960 Fairview Rd Ste 400, Charlotte, NC, 28210, United States







