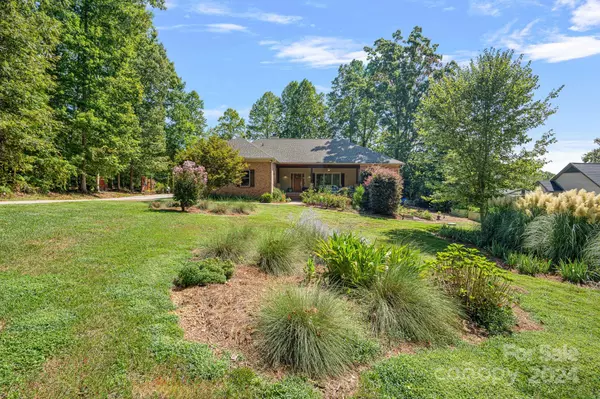$875,000
$900,000
2.8%For more information regarding the value of a property, please contact us for a free consultation.
4 Beds
4 Baths
3,388 SqFt
SOLD DATE : 11/05/2024
Key Details
Sold Price $875,000
Property Type Single Family Home
Sub Type Single Family Residence
Listing Status Sold
Purchase Type For Sale
Square Footage 3,388 sqft
Price per Sqft $258
Subdivision Farmstead
MLS Listing ID 4179723
Sold Date 11/05/24
Style Transitional
Bedrooms 4
Full Baths 3
Half Baths 1
Abv Grd Liv Area 3,388
Year Built 2014
Lot Size 0.660 Acres
Acres 0.66
Property Description
This stunning custom-built waterfront home is a true masterpiece of quality craftsmanship, nestled on a picturesque pond surrounded by beautifully landscaped gardens. The thoughtful open floor plan features a main level primary suite, 2 more bedrooms and a large upstairs bedroom doubles as a versatile flex space. The gourmet kitchen is a chef's dream, boasting high-end appliances and ample counter space. The living area is anchored by a striking stone fireplace, creating a warm and inviting atmosphere. Step outside to discover four distinct outdoor entertaining areas, ideal for relaxing, dining, or hosting gatherings. The property also includes a charming she shed/man cave, offering a personal retreat. Surrounded by nature, this home is a wildlife retreat, providing a serene and secluded environment. With abundant storage throughout and attention to every detail, this home combines luxury, comfort, and the beauty of its natural surroundings There is no HOA, short term rentals allowed.
Location
State NC
County Iredell
Zoning RA
Body of Water Pond
Rooms
Main Level Bedrooms 3
Interior
Interior Features Attic Walk In, Built-in Features, Cable Prewire, Central Vacuum, Entrance Foyer, Kitchen Island, Open Floorplan, Pantry, Split Bedroom, Storage, Walk-In Closet(s)
Heating Heat Pump
Cooling Central Air
Flooring Tile, Wood
Fireplaces Type Gas Log, Gas Starter, Great Room
Fireplace true
Appliance Bar Fridge, Convection Oven, Dishwasher, Disposal, Dual Flush Toilets, Electric Oven, Exhaust Fan, Exhaust Hood, Freezer, Gas Cooktop, Microwave, Refrigerator, Refrigerator with Ice Maker, Self Cleaning Oven, Wall Oven
Laundry Laundry Room, Main Level
Exterior
Exterior Feature Fire Pit, Dock, Storage
Garage Spaces 3.0
Utilities Available Cable Available, Underground Utilities
Waterfront Description Dock
View Water, Year Round
Roof Type Shingle
Street Surface Concrete,Paved
Porch Covered, Deck, Front Porch, Patio
Garage true
Building
Lot Description Cul-De-Sac, Orchard(s), Pond(s), Private, Wooded, Views, Waterfront
Foundation Crawl Space
Sewer Septic Installed
Water Well
Architectural Style Transitional
Level or Stories Two
Structure Type Brick Partial,Fiber Cement
New Construction false
Schools
Elementary Schools Unspecified
Middle Schools Unspecified
High Schools Unspecified
Others
Senior Community false
Acceptable Financing Cash, Conventional, VA Loan
Listing Terms Cash, Conventional, VA Loan
Special Listing Condition None
Read Less Info
Want to know what your home might be worth? Contact us for a FREE valuation!

Our team is ready to help you sell your home for the highest possible price ASAP
© 2025 Listings courtesy of Canopy MLS as distributed by MLS GRID. All Rights Reserved.
Bought with Bill Wagenseller • EXP Realty LLC
GET MORE INFORMATION
Agent | License ID: 329531
5960 Fairview Rd Ste 400, Charlotte, NC, 28210, United States







