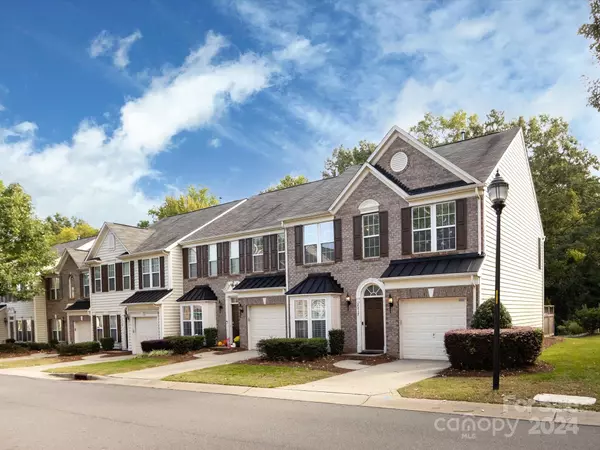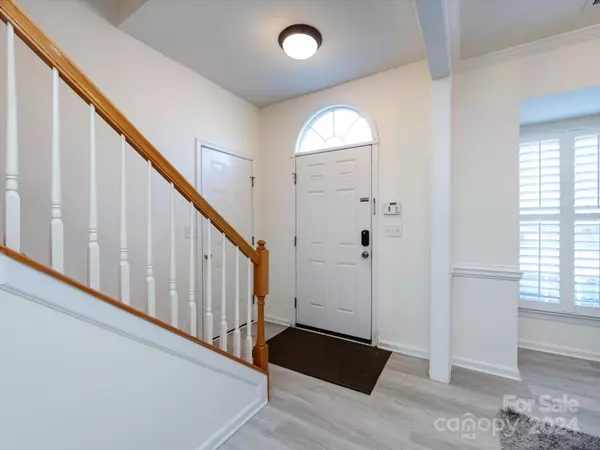$462,500
$465,000
0.5%For more information regarding the value of a property, please contact us for a free consultation.
3 Beds
3 Baths
2,037 SqFt
SOLD DATE : 11/08/2024
Key Details
Sold Price $462,500
Property Type Townhouse
Sub Type Townhouse
Listing Status Sold
Purchase Type For Sale
Square Footage 2,037 sqft
Price per Sqft $227
Subdivision Park South Station
MLS Listing ID 4186406
Sold Date 11/08/24
Style Traditional
Bedrooms 3
Full Baths 2
Half Baths 1
Construction Status Completed
Abv Grd Liv Area 2,037
Year Built 2008
Lot Size 3,267 Sqft
Acres 0.075
Lot Dimensions 40X82X40X82
Property Description
Wonderful two story townhouse in desirable South Charlotte location. This home built in 2008 has an expanded sunroom on the main floor increasing the square footage to 2037 feet. Also on the main level you will find a foyer and entrance hallway, formal dining room or home office area, large great room with gas fireplace, kitchen, separate breakfast area and the sunroom. The modern color pallet and plantation shutters create a custom feel to this home. This home is an end unit so the owners will enjoy a side yard as well as private rear patio overlooking a wooded area. The primary suite is on the upper level, with dual walk in closets, double vanity bath cabinet and separate garden tub and shower. The secondary bedrooms are all generous in size with ceiling fans. The laundry room is up with washer and dryer that convey with the home. This gated community offers resorts style living with well equipped clubhouse, pool, open park areas and sidewalks.
Location
State NC
County Mecklenburg
Zoning MX-2
Interior
Heating Forced Air, Natural Gas
Cooling Ceiling Fan(s), Central Air
Fireplaces Type Great Room
Fireplace true
Appliance Dishwasher, Disposal, Electric Oven, Electric Range, Electric Water Heater, Exhaust Fan, Refrigerator with Ice Maker, Washer/Dryer
Laundry Laundry Room, Upper Level
Exterior
Exterior Feature Lawn Maintenance
Garage Spaces 1.0
Roof Type Shingle
Street Surface Concrete,Paved
Garage true
Building
Lot Description End Unit
Foundation Slab
Sewer Other - See Remarks
Water Other - See Remarks
Architectural Style Traditional
Level or Stories Two
Structure Type Brick Partial,Vinyl
New Construction false
Construction Status Completed
Schools
Elementary Schools Unspecified
Middle Schools Unspecified
High Schools Unspecified
Others
Pets Allowed Yes
Senior Community false
Acceptable Financing Cash, Conventional, VA Loan
Listing Terms Cash, Conventional, VA Loan
Special Listing Condition None
Read Less Info
Want to know what your home might be worth? Contact us for a FREE valuation!

Our team is ready to help you sell your home for the highest possible price ASAP
© 2025 Listings courtesy of Canopy MLS as distributed by MLS GRID. All Rights Reserved.
Bought with Melissa Price • Better Homes and Gardens Real Estate Paracle
GET MORE INFORMATION
Agent | License ID: 329531
5960 Fairview Rd Ste 400, Charlotte, NC, 28210, United States







