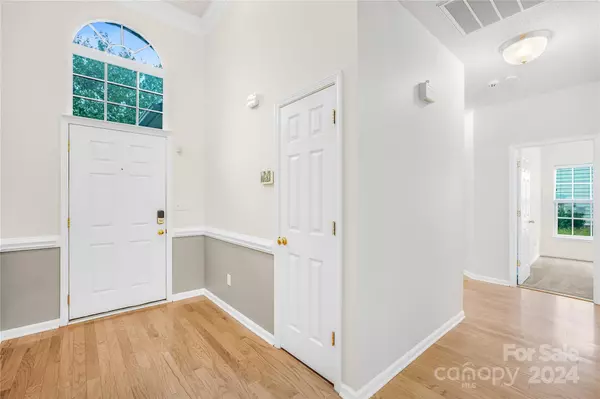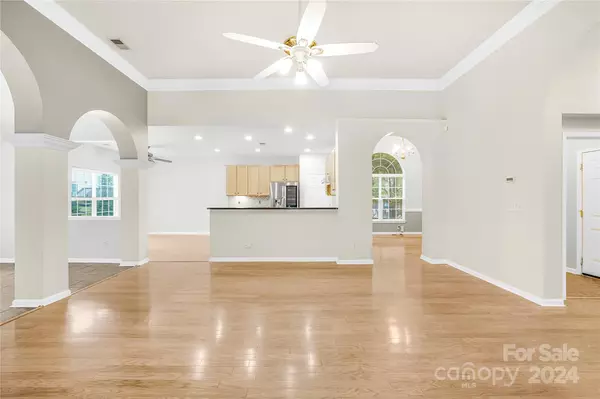$435,000
$435,000
For more information regarding the value of a property, please contact us for a free consultation.
4 Beds
2 Baths
2,293 SqFt
SOLD DATE : 11/06/2024
Key Details
Sold Price $435,000
Property Type Single Family Home
Sub Type Single Family Residence
Listing Status Sold
Purchase Type For Sale
Square Footage 2,293 sqft
Price per Sqft $189
Subdivision Walden Ridge
MLS Listing ID 4181310
Sold Date 11/06/24
Style Ranch
Bedrooms 4
Full Baths 2
HOA Fees $45/qua
HOA Y/N 1
Abv Grd Liv Area 2,293
Year Built 1999
Lot Size 9,147 Sqft
Acres 0.21
Property Description
Fantastic 4 bedroom, 2 full bath ranch style home, nestled in the peaceful neighborhood of Stone Park. Enjoy quick access to major highways, Uptown Charlotte, and Lake Norman! Step inside to discover an inviting open floor plan with abundant natural light. This ranch boasts a generous living area that flows seamlessly into the well-appointed kitchen, complete with sleek countertops, stainless steel appliances, and ample cabinet space. Off the living area, you'll find a large primary suite featuring vaulted ceilings, a walk-in closet, an en-suite with dual vanities, soaking tub, and separate shower. Three additional guest bedrooms provide plenty of room for family, guests, or even a home office. The fenced backyard is a true oasis with a patio space perfect for outdoor dining, relaxation, or play. Located just minutes from shopping, dining, and parks, this home offers the perfect balance of serene suburban living with the conveniences of the city.
Location
State NC
County Mecklenburg
Zoning N1-B
Rooms
Main Level Bedrooms 4
Interior
Interior Features Breakfast Bar, Entrance Foyer, Garden Tub, Kitchen Island, Open Floorplan, Pantry, Split Bedroom
Heating Forced Air
Cooling Ceiling Fan(s)
Flooring Carpet, Tile, Wood
Fireplaces Type Gas Log, Living Room
Fireplace true
Appliance Dishwasher, Exhaust Hood, Gas Range
Exterior
Garage Spaces 2.0
Fence Back Yard
Community Features Playground
Garage true
Building
Foundation Slab
Sewer Public Sewer
Water City
Architectural Style Ranch
Level or Stories One
Structure Type Brick Partial,Vinyl
New Construction false
Schools
Elementary Schools Long Creek
Middle Schools Francis Bradley
High Schools Hopewell
Others
HOA Name Main Street Mgmt
Senior Community false
Acceptable Financing Cash, Conventional
Listing Terms Cash, Conventional
Special Listing Condition None
Read Less Info
Want to know what your home might be worth? Contact us for a FREE valuation!

Our team is ready to help you sell your home for the highest possible price ASAP
© 2025 Listings courtesy of Canopy MLS as distributed by MLS GRID. All Rights Reserved.
Bought with Michele Canora • Southern Homes of the Carolinas, Inc
GET MORE INFORMATION
Agent | License ID: 329531
5960 Fairview Rd Ste 400, Charlotte, NC, 28210, United States







