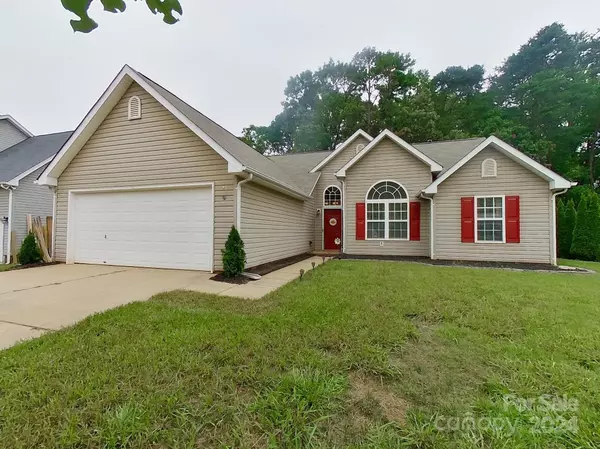$345,000
$355,000
2.8%For more information regarding the value of a property, please contact us for a free consultation.
3 Beds
2 Baths
1,453 SqFt
SOLD DATE : 11/06/2024
Key Details
Sold Price $345,000
Property Type Single Family Home
Sub Type Single Family Residence
Listing Status Sold
Purchase Type For Sale
Square Footage 1,453 sqft
Price per Sqft $237
Subdivision Springsteen Plantation
MLS Listing ID 4158249
Sold Date 11/06/24
Bedrooms 3
Full Baths 2
Abv Grd Liv Area 1,453
Year Built 2004
Lot Size 0.350 Acres
Acres 0.35
Property Description
Step into this charming 3-bedroom, 2-bath home, perfectly situated on a generous 0.35-acre lot that offers an exceptional level of privacy and tranquility. With 1,453 square feet of thoughtfully designed living space, this home features a brand-new HVAC system for ultimate comfort. The true gem of this property is its expansive backyard oasis. The upper yard is surrounded by a sturdy, NEW wooden fence, then opens to a peaceful, private retreat with no rear neighbors, making it the ideal setting for both relaxation and outdoor gatherings. The decorative stone retaining wall and stairs adds a touch of elegance to the landscape, creating a picturesque environment. Located conveniently near shopping centers and with easy access to I-77, this home provides both serenity and modern convenience, all with NO HOA. Embrace the opportunity to make this private sanctuary your own.
Location
State SC
County York
Zoning PUD
Rooms
Main Level Bedrooms 3
Interior
Interior Features Attic Stairs Pulldown, Garden Tub, Pantry, Walk-In Closet(s)
Heating Central, Natural Gas
Cooling Ceiling Fan(s), Central Air, Electric
Flooring Carpet, Linoleum, Vinyl
Fireplaces Type Gas Log, Living Room
Fireplace true
Appliance Convection Oven, Dishwasher, Disposal, Double Oven, Electric Cooktop, Gas Water Heater, Microwave, Plumbed For Ice Maker, Self Cleaning Oven
Exterior
Garage Spaces 2.0
Fence Back Yard, Wood
Utilities Available Cable Available, Electricity Connected, Gas, Underground Power Lines, Underground Utilities
Garage true
Building
Lot Description Private, Wooded
Foundation Slab
Sewer Public Sewer
Water City
Level or Stories One
Structure Type Vinyl
New Construction false
Schools
Elementary Schools Unspecified
Middle Schools Unspecified
High Schools Unspecified
Others
Senior Community false
Acceptable Financing Cash, Conventional, FHA, VA Loan
Listing Terms Cash, Conventional, FHA, VA Loan
Special Listing Condition None
Read Less Info
Want to know what your home might be worth? Contact us for a FREE valuation!

Our team is ready to help you sell your home for the highest possible price ASAP
© 2025 Listings courtesy of Canopy MLS as distributed by MLS GRID. All Rights Reserved.
Bought with Dawn Johnson • United Real Estate-Queen City
GET MORE INFORMATION
Agent | License ID: 329531
5960 Fairview Rd Ste 400, Charlotte, NC, 28210, United States







