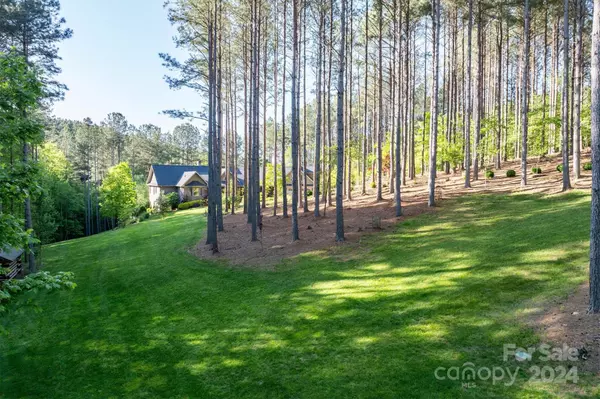$1,700,000
$1,849,000
8.1%For more information regarding the value of a property, please contact us for a free consultation.
4 Beds
4 Baths
7,190 SqFt
SOLD DATE : 11/04/2024
Key Details
Sold Price $1,700,000
Property Type Single Family Home
Sub Type Single Family Residence
Listing Status Sold
Purchase Type For Sale
Square Footage 7,190 sqft
Price per Sqft $236
Subdivision Paradise Harbor
MLS Listing ID 4133601
Sold Date 11/04/24
Bedrooms 4
Full Baths 4
HOA Fees $50/ann
HOA Y/N 1
Abv Grd Liv Area 5,045
Year Built 2016
Lot Size 5.307 Acres
Acres 5.307
Property Description
Welcome to lakefront paradise at this stunning custom-built home in the prestigious gated community of Paradise Harbor. Spanning 7,190 square feet, this masterpiece offers 4beds, 4baths, a bonus room, and a 3 car garage. Greeted by a long driveway and a massive front yard the home boasts tons of privacy. Enjoy breathtaking lake views from nearly every room. Built in 2016, this retreat features 4 bedrooms on the main floor including the primary suite, which includes a spacious layout, oversized walk-in closets, and access to the screened in porch with lake views. Step outside to the irrigated 5.3-acre property, where manicured landscaping and a log greenhouse create a private oasis. Ready to hit the lake? Enjoy a short walk down to your very own deeded boat slip. Lastly, when you're ready for some indoor entertainment, retreat to the walkout basement which includes a movie theater, bar area, Rec Room, and more! OPTION TO BUY 2 NEIGHBORING LOTS ADDING ACRAGE, WATER FRONTAGE, AND A PIER!
Location
State NC
County Burke
Zoning R-1
Body of Water Lake Rhodhiss
Rooms
Basement Walk-Out Access
Main Level Bedrooms 4
Interior
Interior Features Kitchen Island, Open Floorplan, Pantry, Storage, Walk-In Closet(s), Walk-In Pantry
Heating Ductless, Heat Pump, Wood Stove
Cooling Central Air, Ductless, Heat Pump
Flooring Bamboo, Vinyl, Wood
Fireplaces Type Bonus Room, Living Room, Propane, Recreation Room, Wood Burning Stove
Fireplace true
Appliance Bar Fridge, Dishwasher, Double Oven, Gas Cooktop, Microwave, Refrigerator, Tankless Water Heater
Exterior
Exterior Feature In-Ground Irrigation
Garage Spaces 3.0
Community Features Gated, Lake Access, Picnic Area, RV/Boat Storage
Utilities Available Fiber Optics, Underground Utilities
Waterfront Description Boat Slip (Deed)
View Water
Roof Type Shingle
Garage true
Building
Lot Description Private, Waterfront
Foundation Basement
Sewer Septic Installed
Water City
Level or Stories 1 Story/F.R.O.G.
Structure Type Brick Full
New Construction false
Schools
Elementary Schools Valdese
Middle Schools Heritage
High Schools Jimmy C Draughn
Others
HOA Name Paradise Harbor POA
Senior Community false
Restrictions Architectural Review,Building,Manufactured Home Not Allowed,Modular Not Allowed,Square Feet,Subdivision
Acceptable Financing Cash, Conventional
Listing Terms Cash, Conventional
Special Listing Condition None
Read Less Info
Want to know what your home might be worth? Contact us for a FREE valuation!

Our team is ready to help you sell your home for the highest possible price ASAP
© 2025 Listings courtesy of Canopy MLS as distributed by MLS GRID. All Rights Reserved.
Bought with Tara Smith • Allen Tate Statesville
GET MORE INFORMATION
Agent | License ID: 329531
5960 Fairview Rd Ste 400, Charlotte, NC, 28210, United States







