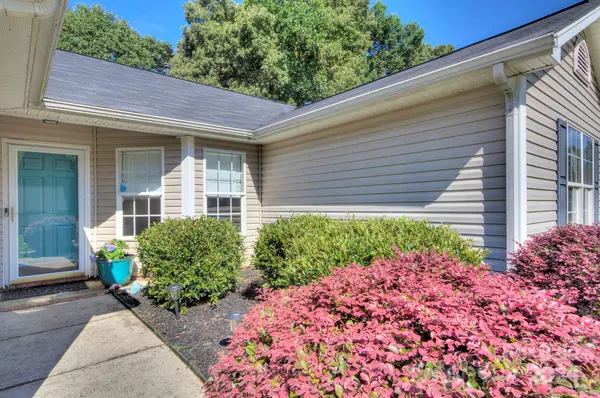$340,000
$345,000
1.4%For more information regarding the value of a property, please contact us for a free consultation.
3 Beds
2 Baths
1,646 SqFt
SOLD DATE : 11/01/2024
Key Details
Sold Price $340,000
Property Type Single Family Home
Sub Type Single Family Residence
Listing Status Sold
Purchase Type For Sale
Square Footage 1,646 sqft
Price per Sqft $206
Subdivision Barron Estates
MLS Listing ID 4163799
Sold Date 11/01/24
Bedrooms 3
Full Baths 2
HOA Fees $6/ann
HOA Y/N 1
Abv Grd Liv Area 1,646
Year Built 2001
Lot Size 7,840 Sqft
Acres 0.18
Lot Dimensions 65x119x67x119
Property Description
Welcome home! This Rock Hill ranch is ready for new owners and new memories. Home is updated beautifully and included updated kitchen, baths, LVP through main living area (carpets in bedrooms). Kitchen boasts granite and stainless appliances (Refrigerator to convey). New Bosch dishwasher. Primary suite w/ barn door providing privacy to ensuite bathroom (soaking tub and dual vanity). Walk in closet with custom closet built-ins. Home was built with a two car garage and most of it is still in original form. The space as currently sits makes a great flex space for storage, workout space, etc. HVAC - Heatpump (furnace) 2024 and A/C condenser 2019. **Seller has secured quotes necessary to convert back to a functional garage ($5,000 for licensed GC and garage door company) and commits to provide funds to do so at closing ~ Please call agent for details** Work can be scheduled to commence day of closing!
Location
State SC
County York
Zoning PUD-R
Rooms
Main Level Bedrooms 3
Interior
Interior Features Attic Stairs Pulldown
Heating Electric, Heat Pump
Cooling Ceiling Fan(s), Central Air, Electric, Heat Pump
Flooring Vinyl
Fireplaces Type Gas Log, Great Room
Fireplace true
Appliance Dishwasher, Disposal, Electric Range, Electric Water Heater, Microwave, Plumbed For Ice Maker, Refrigerator, Self Cleaning Oven
Laundry Electric Dryer Hookup, In Hall, Laundry Closet, Main Level
Exterior
Garage Spaces 2.0
Fence Back Yard, Privacy
Roof Type Flat
Street Surface Concrete,Paved
Porch Patio
Garage true
Building
Foundation Slab
Sewer Public Sewer
Water City
Level or Stories One
Structure Type Vinyl
New Construction false
Schools
Elementary Schools Old Pointe
Middle Schools Rawlinson Road
High Schools Northwestern
Others
HOA Name Barron Estates HOA - Richard Chamberlain
Senior Community false
Special Listing Condition None
Read Less Info
Want to know what your home might be worth? Contact us for a FREE valuation!

Our team is ready to help you sell your home for the highest possible price ASAP
© 2025 Listings courtesy of Canopy MLS as distributed by MLS GRID. All Rights Reserved.
Bought with Kyle Zapcic • Redfin Corporation
GET MORE INFORMATION
Agent | License ID: 329531
5960 Fairview Rd Ste 400, Charlotte, NC, 28210, United States







