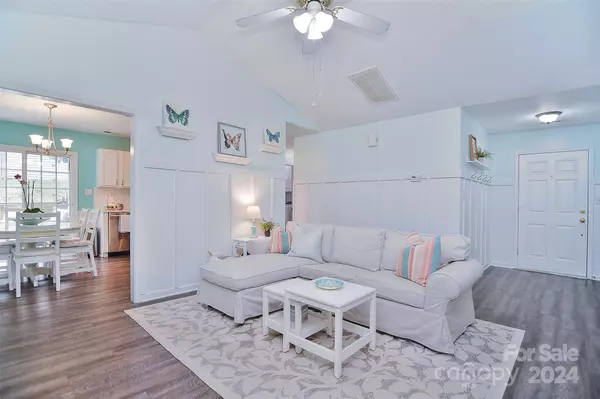$315,000
$310,000
1.6%For more information regarding the value of a property, please contact us for a free consultation.
3 Beds
2 Baths
1,188 SqFt
SOLD DATE : 10/28/2024
Key Details
Sold Price $315,000
Property Type Single Family Home
Sub Type Single Family Residence
Listing Status Sold
Purchase Type For Sale
Square Footage 1,188 sqft
Price per Sqft $265
Subdivision Autumn Woods
MLS Listing ID 4183643
Sold Date 10/28/24
Style Ranch
Bedrooms 3
Full Baths 2
Construction Status Completed
HOA Fees $14/ann
HOA Y/N 1
Abv Grd Liv Area 1,188
Year Built 2004
Lot Size 0.320 Acres
Acres 0.32
Property Description
This beautifully updated 3-bedroom, 2-bathroom home offers single-story living with luxury plank flooring throughout. Step into a space filled with character, including board & batten moulding and other thoughtful touches. The bright, white kitchen features stainless steel appliances, providing a sleek and modern feel. Both bathrooms have been updated, adding to the home's charm and convenience.
Enjoy outdoor living with a fantastic fenced backyard, perfect for relaxation and entertaining, along with a patio and a welcoming covered front porch. The single-car garage offers additional storage and convenience. This home blends classic charm with modern upgrades for the perfect balance of style and comfort.
Location
State NC
County Gaston
Zoning R1
Rooms
Main Level Bedrooms 3
Interior
Interior Features Attic Stairs Pulldown, Pantry, Walk-In Closet(s)
Heating Electric, Hot Water, Natural Gas
Cooling Central Air
Flooring Vinyl
Fireplaces Type Gas, Gas Log, Great Room
Fireplace true
Appliance Dishwasher, Disposal, Electric Cooktop, Electric Oven, Exhaust Fan, Gas Water Heater, Microwave, Plumbed For Ice Maker
Exterior
Garage Spaces 1.0
Fence Back Yard, Fenced, Wood
Community Features Playground, Sidewalks, Street Lights
Utilities Available Electricity Connected, Gas
Waterfront Description None
Garage true
Building
Lot Description Wooded
Foundation Slab
Sewer Public Sewer
Water City
Architectural Style Ranch
Level or Stories One
Structure Type Vinyl
New Construction false
Construction Status Completed
Schools
Elementary Schools Unspecified
Middle Schools Unspecified
High Schools Unspecified
Others
HOA Name Red Rock
Senior Community false
Acceptable Financing Cash, Conventional, FHA, VA Loan
Listing Terms Cash, Conventional, FHA, VA Loan
Special Listing Condition None
Read Less Info
Want to know what your home might be worth? Contact us for a FREE valuation!

Our team is ready to help you sell your home for the highest possible price ASAP
© 2025 Listings courtesy of Canopy MLS as distributed by MLS GRID. All Rights Reserved.
Bought with Sasa Mujanovic • COMPASS
GET MORE INFORMATION
Agent | License ID: 329531
5960 Fairview Rd Ste 400, Charlotte, NC, 28210, United States







