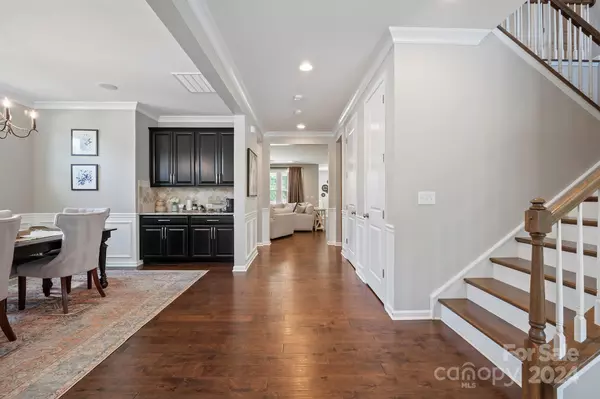$710,000
$715,000
0.7%For more information regarding the value of a property, please contact us for a free consultation.
4 Beds
3 Baths
3,684 SqFt
SOLD DATE : 10/25/2024
Key Details
Sold Price $710,000
Property Type Single Family Home
Sub Type Single Family Residence
Listing Status Sold
Purchase Type For Sale
Square Footage 3,684 sqft
Price per Sqft $192
Subdivision Cobblestone Manor
MLS Listing ID 4172581
Sold Date 10/25/24
Bedrooms 4
Full Baths 2
Half Baths 1
Abv Grd Liv Area 3,684
Year Built 2016
Lot Size 0.300 Acres
Acres 0.3
Property Description
You won't want to miss this rare opportunity to have your own cul-de-sac home on a private lot! This home's open floor plan is the ideal space for any entertainer. High ceilings, woods floors, and a large Kitchen island highlight the main living area. The over sized eat in kitchen can accommodate your largest dining table, while enjoying the plentiful natural light. Step out into the back yard where you will be met by a large stamped concrete patio, covered porch and fire pit. This back yard is all turf, which makes this a great space for all your outdoor fun without the maintenance! Upstairs is your spacious primary ensuite and 3 secondary bedrooms. Looking to relax and watch a movie, step into your new media room. This home has been recently painted from top to bottom and is ready for a quick move in. Minutes to Birkdale, Uptown Charlotte and all that Lake Norman has to offer. Come tour this home today!
Location
State NC
County Mecklenburg
Zoning NR
Interior
Interior Features Attic Stairs Fixed
Heating Forced Air
Cooling Central Air
Flooring Carpet, Wood
Fireplace false
Appliance Dishwasher, Gas Cooktop, Ice Maker, Microwave
Laundry Upper Level
Exterior
Exterior Feature Fire Pit
Garage Spaces 3.0
Fence Back Yard, Fenced
Utilities Available Cable Available, Electricity Connected, Gas
Roof Type Shingle
Street Surface Concrete,Paved
Porch Patio, Rear Porch
Garage true
Building
Lot Description Level
Foundation Slab
Sewer Public Sewer
Water City
Level or Stories Two
Structure Type Hardboard Siding
New Construction false
Schools
Elementary Schools Torrence Creek
Middle Schools Francis Bradley
High Schools Hopewell
Others
Senior Community false
Restrictions Architectural Review
Acceptable Financing Cash, Conventional, FHA, VA Loan
Horse Property None
Listing Terms Cash, Conventional, FHA, VA Loan
Special Listing Condition None
Read Less Info
Want to know what your home might be worth? Contact us for a FREE valuation!

Our team is ready to help you sell your home for the highest possible price ASAP
© 2025 Listings courtesy of Canopy MLS as distributed by MLS GRID. All Rights Reserved.
Bought with John Quinn • ERA Live Moore
GET MORE INFORMATION
Agent | License ID: 329531
5960 Fairview Rd Ste 400, Charlotte, NC, 28210, United States







