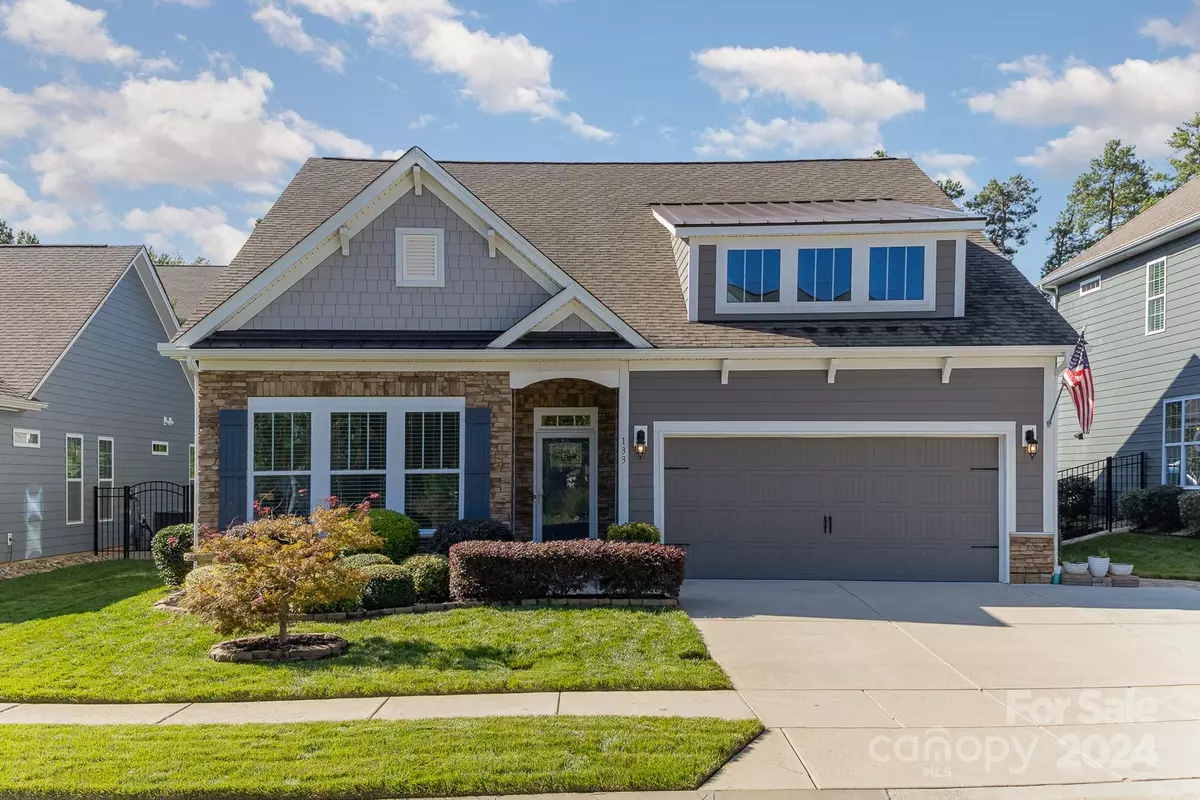$510,000
$515,000
1.0%For more information regarding the value of a property, please contact us for a free consultation.
4 Beds
3 Baths
2,474 SqFt
SOLD DATE : 10/24/2024
Key Details
Sold Price $510,000
Property Type Single Family Home
Sub Type Single Family Residence
Listing Status Sold
Purchase Type For Sale
Square Footage 2,474 sqft
Price per Sqft $206
Subdivision Lakewalk
MLS Listing ID 4179783
Sold Date 10/24/24
Style Transitional
Bedrooms 4
Full Baths 3
HOA Fees $122/mo
HOA Y/N 1
Abv Grd Liv Area 2,474
Year Built 2018
Lot Size 7,361 Sqft
Acres 0.169
Property Description
Welcome to this beautiful home in LakeWalk! Inside, you'll find an open floor plan with a massive island in the gourmet kitchen, 5” hand-scraped wood floors, & a spacious built-in off the great room. The main level features a fantastic primary suite with a huge shower & nice closet, plus two additional bedrooms & another full bath. The laundry room is conveniently located downstairs with hanging cabinets & storage closets. A formal dining room and a generous breakfast area complete the main level. Upstairs, a sizable loft serves as a bonus room, along with another bedroom & full bathroom. All bathrooms have comfort-height cabinets. Enjoy your 3-season sun porch with vinyl windows! Outdoor grilling is easy with a dedicated natural gas line & a stone area for standard grills. The driveway features a charming paver walkway to the backyard. Additional features include lovely landscaping & a garage with hanging storage racks & dedicated breakers for outdoor freezers. Don't miss your chance!
Location
State NC
County Iredell
Zoning TN
Body of Water Lake Norman
Rooms
Guest Accommodations None
Main Level Bedrooms 3
Interior
Interior Features Attic Walk In, Built-in Features, Drop Zone, Kitchen Island, Open Floorplan, Pantry, Split Bedroom, Storage, Walk-In Closet(s)
Heating Heat Pump, Zoned
Cooling Central Air, Zoned
Flooring Carpet, Hardwood, Tile
Fireplaces Type Gas Log, Great Room
Fireplace true
Appliance Convection Oven, Dishwasher, Disposal, Double Oven, Dual Flush Toilets, Exhaust Fan, Gas Cooktop, Gas Water Heater, Microwave, Self Cleaning Oven
Laundry Electric Dryer Hookup, Laundry Room, Main Level
Exterior
Garage Spaces 2.0
Fence Back Yard, Fenced
Community Features Dog Park, Game Court, Lake Access, Picnic Area, Playground, Recreation Area, Sidewalks, Street Lights, Walking Trails
Utilities Available Electricity Connected, Fiber Optics, Gas, Underground Power Lines, Underground Utilities
Waterfront Description Covered structure,Paddlesport Launch Site - Community
Roof Type Shingle
Street Surface Concrete,Paved
Accessibility Two or More Access Exits
Porch Enclosed, Rear Porch, Screened
Garage true
Building
Foundation Slab
Builder Name DR Horton
Sewer Public Sewer
Water City
Architectural Style Transitional
Level or Stories One and One Half
Structure Type Fiber Cement,Stone Veneer
New Construction false
Schools
Elementary Schools Lakeshore
Middle Schools Lakeshore
High Schools Lake Norman
Others
HOA Name CSI Property Management
Senior Community false
Restrictions Architectural Review,Subdivision
Acceptable Financing Cash, Conventional, VA Loan
Listing Terms Cash, Conventional, VA Loan
Special Listing Condition None
Read Less Info
Want to know what your home might be worth? Contact us for a FREE valuation!

Our team is ready to help you sell your home for the highest possible price ASAP
© 2025 Listings courtesy of Canopy MLS as distributed by MLS GRID. All Rights Reserved.
Bought with Jeff Sny • Blue Oak Realty Group
GET MORE INFORMATION
Agent | License ID: 329531
5960 Fairview Rd Ste 400, Charlotte, NC, 28210, United States







