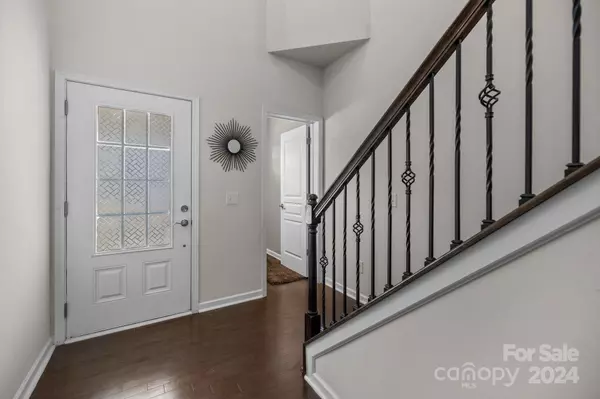$476,000
$482,000
1.2%For more information regarding the value of a property, please contact us for a free consultation.
3 Beds
3 Baths
1,884 SqFt
SOLD DATE : 10/23/2024
Key Details
Sold Price $476,000
Property Type Townhouse
Sub Type Townhouse
Listing Status Sold
Purchase Type For Sale
Square Footage 1,884 sqft
Price per Sqft $252
Subdivision Park South Station
MLS Listing ID 4176728
Sold Date 10/23/24
Style Transitional
Bedrooms 3
Full Baths 2
Half Baths 1
HOA Fees $209/mo
HOA Y/N 1
Abv Grd Liv Area 1,884
Year Built 2017
Lot Size 2,700 Sqft
Acres 0.062
Lot Dimensions 28x96x28x96
Property Description
Great move-in ready townhome in the Park South Station community. Wonderful open floor plan downstairs with a comfortable great room that adjoins the dining & kitchen areas. Kitchen has a large breakfast bar, granite countertops, stainless appliance, under cabinet lighting and a walk-in pantry. Upstairs you will find the roomy primary bedroom with tray ceiling and a huge walk-in custom closet. The primary bath has a large walk-in shower, private water closet, double sinks and linen closets. There's a great office nook in the upstairs hall complete with a big built-in desk. There's also a dedicated laundry room on the second floor. Don't forget about the 2-car garage! Park South Station offers wonderful amenities - large pool, clubhouse, gym, playground and dog park. This home is on a private cul-de-sac at the back of the community, just steps away from the Little Sugar Creek Greenway entrance and is minutes from Southpark and the light rail for easy access to work or Uptown.
Location
State NC
County Mecklenburg
Zoning MX-2
Interior
Interior Features Attic Stairs Pulldown, Breakfast Bar, Open Floorplan, Walk-In Closet(s), Walk-In Pantry
Heating Central, Natural Gas
Cooling Ceiling Fan(s), Central Air
Flooring Carpet, Tile, Wood
Fireplace false
Appliance Dishwasher, Disposal, Electric Water Heater, Gas Oven, Gas Range, Microwave, Plumbed For Ice Maker
Laundry Electric Dryer Hookup, Laundry Room, Upper Level
Exterior
Exterior Feature Lawn Maintenance
Garage Spaces 2.0
Community Features Clubhouse, Dog Park, Fitness Center, Gated, Playground, Sidewalks, Street Lights
Utilities Available Cable Available, Electricity Connected, Gas, Underground Power Lines
Street Surface Concrete,Paved
Porch Patio
Garage true
Building
Lot Description Cul-De-Sac
Foundation Slab
Sewer Other - See Remarks
Water Other - See Remarks
Architectural Style Transitional
Level or Stories Two
Structure Type Stone Veneer,Vinyl
New Construction false
Schools
Elementary Schools Huntingtowne Farms
Middle Schools Carmel
High Schools South Mecklenburg
Others
Pets Allowed Yes, Conditional
HOA Name CAMS
Senior Community false
Restrictions Architectural Review
Acceptable Financing Cash, Conventional, FHA, VA Loan
Listing Terms Cash, Conventional, FHA, VA Loan
Special Listing Condition None
Read Less Info
Want to know what your home might be worth? Contact us for a FREE valuation!

Our team is ready to help you sell your home for the highest possible price ASAP
© 2025 Listings courtesy of Canopy MLS as distributed by MLS GRID. All Rights Reserved.
Bought with Sheila Jones • Selenium Properties L.L.C.
GET MORE INFORMATION
Agent | License ID: 329531
5960 Fairview Rd Ste 400, Charlotte, NC, 28210, United States







