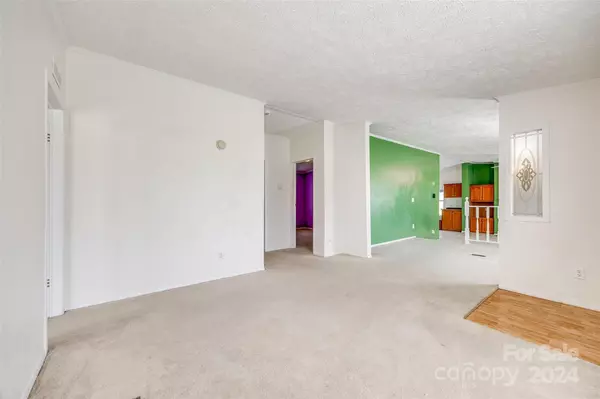$193,000
$185,000
4.3%For more information regarding the value of a property, please contact us for a free consultation.
3 Beds
2 Baths
1,545 SqFt
SOLD DATE : 10/18/2024
Key Details
Sold Price $193,000
Property Type Single Family Home
Sub Type Single Family Residence
Listing Status Sold
Purchase Type For Sale
Square Footage 1,545 sqft
Price per Sqft $124
Subdivision Foxbrook
MLS Listing ID 4164759
Sold Date 10/18/24
Style Ranch
Bedrooms 3
Full Baths 2
Abv Grd Liv Area 1,545
Year Built 2002
Lot Size 0.390 Acres
Acres 0.39
Lot Dimensions 16,988 sq. ft.
Property Description
Introducing this MOVE-IN READY charming 3-bedroom, 2-bathroom home with bright and spacious living, dining, and family areas. One highlight of this home is the expansive kitchen, featuring plenty of counter space, stainless-steal appliances, a window seat, and an abundance of cabinets for all your storage needs. The open layout seamlessly connects the living area with the kitchen, allowing for easy interaction and flow.The master suite offers a private sanctuary with an ensuite bathroom, creating the perfect retreat after a long day. Two additional well-sized bedrooms provide flexibility for family members, guests, or a home office. Outside, you'll find a generous lot that backs up to woods, complete with a shed that conveys with the property. This shed is equipped with electrical wiring, making it perfect for a workshop, storage, or hobby space. Refrigerator, washer, dryer, and window treatments convey.
Location
State SC
County Lancaster
Building/Complex Name Foxbrook
Zoning MH
Rooms
Main Level Bedrooms 3
Interior
Heating Central, Electric
Cooling Ceiling Fan(s), Central Air, Electric
Flooring Carpet, Linoleum
Fireplaces Type Family Room, Wood Burning
Fireplace true
Appliance Dishwasher, Electric Cooktop, Electric Oven, Refrigerator with Ice Maker, Self Cleaning Oven, Washer/Dryer
Exterior
Exterior Feature Storage
Garage false
Building
Foundation Other - See Remarks
Builder Name Redman Homes
Sewer County Sewer
Water County Water
Architectural Style Ranch
Level or Stories One
Structure Type Vinyl
New Construction false
Schools
Elementary Schools Mcdonald Green
Middle Schools South
High Schools Lancaster
Others
Senior Community false
Acceptable Financing Cash, Conventional, FHA, USDA Loan, VA Loan
Listing Terms Cash, Conventional, FHA, USDA Loan, VA Loan
Special Listing Condition None
Read Less Info
Want to know what your home might be worth? Contact us for a FREE valuation!

Our team is ready to help you sell your home for the highest possible price ASAP
© 2025 Listings courtesy of Canopy MLS as distributed by MLS GRID. All Rights Reserved.
Bought with Melissa Vess • Keller Williams Connected
GET MORE INFORMATION
Agent | License ID: 329531
5960 Fairview Rd Ste 400, Charlotte, NC, 28210, United States







