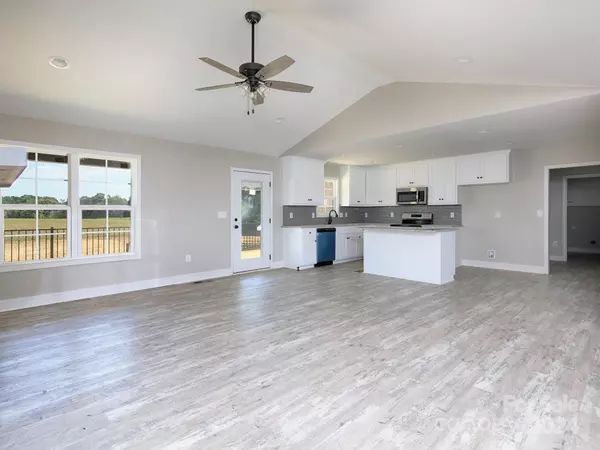$400,000
$410,000
2.4%For more information regarding the value of a property, please contact us for a free consultation.
3 Beds
2 Baths
1,744 SqFt
SOLD DATE : 10/22/2024
Key Details
Sold Price $400,000
Property Type Single Family Home
Sub Type Single Family Residence
Listing Status Sold
Purchase Type For Sale
Square Footage 1,744 sqft
Price per Sqft $229
MLS Listing ID 4146573
Sold Date 10/22/24
Bedrooms 3
Full Baths 2
Construction Status Completed
Abv Grd Liv Area 1,744
Year Built 2024
Lot Size 0.860 Acres
Acres 0.86
Lot Dimensions 251Rdx185x237x126
Property Description
Beautiful rural setting yet just minutes to grocery shopping and nice restaurants and shopping. You feel like you are in the country, but you are still near Newton, Catawba, Claremont, and Hickory. About 45 minutes to Charlotte via Hwy. 16. Beautiful Board and Batten siding that gives this construction an almost 3-D look (it's gorgeous). Great room boasts a floor-to-ceiling stone veneer fireplace with gas logs. Two porches, front and back and the porch in the back is partially covered and partially open for your evening or weekend barbecues! Drop zone just off the kitchen coming in from the garage and a large laundry off the drop zone. Split bedroom plan with privacy in mind for the primary bedroom and bath. The primary bath has a private water closet and a walk in tiled shower. Open kitchen with an island (think breakfast nook), and beautiful cabinetry and granite countertops. But oh that pantry!! Walk in pantry with a decorative barn door! Complete for quick occupancy.
Location
State NC
County Catawba
Zoning r-30
Rooms
Main Level Bedrooms 3
Interior
Interior Features Attic Stairs Pulldown
Heating Electric, Heat Pump
Cooling Ceiling Fan(s), Central Air, Heat Pump
Flooring Carpet, Tile, Vinyl
Fireplaces Type Gas Log, Great Room
Fireplace true
Appliance Dishwasher, Electric Oven, Microwave, Plumbed For Ice Maker
Exterior
Garage Spaces 2.0
Utilities Available Cable Available
Garage true
Building
Lot Description Cleared, Level
Foundation Crawl Space
Builder Name Tim Dellinger Builders Inc.
Sewer Septic Installed
Water City
Level or Stories One
Structure Type Other - See Remarks
New Construction true
Construction Status Completed
Schools
Elementary Schools Balls Creek
Middle Schools Mill Creek
High Schools Bandys
Others
Senior Community false
Restrictions Deed,Square Feet,Other - See Remarks
Acceptable Financing Cash, Conventional, FHA, VA Loan
Listing Terms Cash, Conventional, FHA, VA Loan
Special Listing Condition None
Read Less Info
Want to know what your home might be worth? Contact us for a FREE valuation!

Our team is ready to help you sell your home for the highest possible price ASAP
© 2025 Listings courtesy of Canopy MLS as distributed by MLS GRID. All Rights Reserved.
Bought with Kristi Lauffenburger • Lake Norman Realty, Inc.
GET MORE INFORMATION
Agent | License ID: 329531
5960 Fairview Rd Ste 400, Charlotte, NC, 28210, United States







