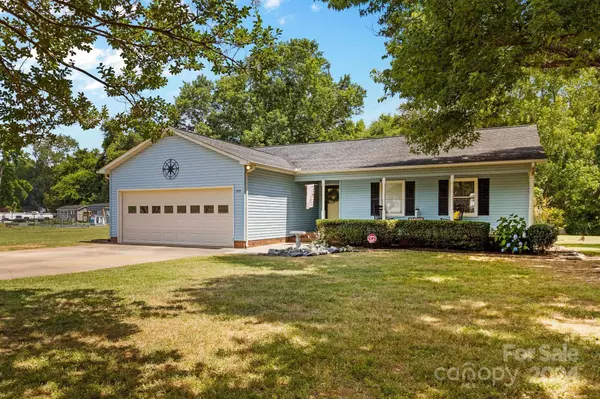$325,000
$330,000
1.5%For more information regarding the value of a property, please contact us for a free consultation.
3 Beds
2 Baths
1,729 SqFt
SOLD DATE : 10/21/2024
Key Details
Sold Price $325,000
Property Type Single Family Home
Sub Type Single Family Residence
Listing Status Sold
Purchase Type For Sale
Square Footage 1,729 sqft
Price per Sqft $187
Subdivision Country Acres
MLS Listing ID 4153250
Sold Date 10/21/24
Bedrooms 3
Full Baths 2
Abv Grd Liv Area 1,729
Year Built 1989
Lot Size 0.690 Acres
Acres 0.69
Lot Dimensions 150X200X150X200
Property Description
Single-level 3BR, 2-bath home with over 1,700 sq ft plus an additional 200 sq ft detached living space in the Carson School District... this is the one! Located in Country Acres subdivision, this home sits on a spacious .69-acre lot with a covered front porch and a rear patio perfect for BBQs. Inside, enjoy prefinished hardwood floors and a large living area with a cozy gas log fireplace. The open-concept dining and kitchen area with breakfast nook, tiled counters, and ample counter space. The primary bedroom is generously sized with a walk-in closet and an ensuite featuring a whirlpool tub, a glass-enclosed shower, ceramic tile flooring, and a granite countertop. The remodeled second bath boasts marble flooring and a new vanity. Additional bedrooms have built-in closet storage. The exterior living space includes a window A/C and is finished for comfortable use. Seller is offering $7,500 in concessions at closing. Discover all the wonderful features this beautiful home has to offer!
Location
State NC
County Rowan
Zoning SFR
Rooms
Main Level Bedrooms 3
Interior
Interior Features Attic Stairs Pulldown, Walk-In Closet(s), Whirlpool
Heating Forced Air, Propane
Cooling Central Air
Flooring Carpet, Marble, Hardwood, Tile, Vinyl
Fireplaces Type Gas Log, Great Room
Fireplace true
Appliance Dishwasher, Electric Range, Microwave, Refrigerator, Tankless Water Heater
Exterior
Garage Spaces 2.0
Waterfront Description None
Roof Type Shingle
Garage true
Building
Lot Description Cleared
Foundation Crawl Space
Sewer Septic Installed
Water Well
Level or Stories One
Structure Type Vinyl
New Construction false
Schools
Elementary Schools China Grove
Middle Schools Southeast
High Schools Jesse Carson
Others
Senior Community false
Restrictions No Representation
Acceptable Financing Cash, Conventional, FHA, USDA Loan, VA Loan
Horse Property None
Listing Terms Cash, Conventional, FHA, USDA Loan, VA Loan
Special Listing Condition None
Read Less Info
Want to know what your home might be worth? Contact us for a FREE valuation!

Our team is ready to help you sell your home for the highest possible price ASAP
© 2025 Listings courtesy of Canopy MLS as distributed by MLS GRID. All Rights Reserved.
Bought with Non Member • Canopy Administration
GET MORE INFORMATION
Agent | License ID: 329531
5960 Fairview Rd Ste 400, Charlotte, NC, 28210, United States







