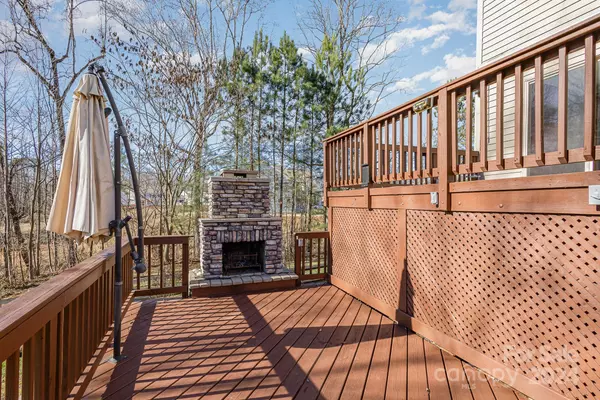$418,000
$422,100
1.0%For more information regarding the value of a property, please contact us for a free consultation.
5 Beds
4 Baths
3,445 SqFt
SOLD DATE : 10/02/2024
Key Details
Sold Price $418,000
Property Type Single Family Home
Sub Type Single Family Residence
Listing Status Sold
Purchase Type For Sale
Square Footage 3,445 sqft
Price per Sqft $121
Subdivision Pine Forest
MLS Listing ID 4093996
Sold Date 10/02/24
Bedrooms 5
Full Baths 4
Construction Status Completed
Abv Grd Liv Area 3,445
Year Built 2015
Lot Size 7,405 Sqft
Acres 0.17
Property Description
Fresh interior paint! PRICED BELOW TAX VALUE! Move-in ready, convenient to I-77 & 40. 2023 Builder of the Year (5-time recipient) by the Home Building Association of Greater Charlotte, we present the impressive 3-story Davidson. Boasting 5 bedrooms, 4 full baths, nearly 3,500 square feet, this residence caters to style and functionality. Main level showcases an expanded kitchen with a generous pantry, dining room, and spacious family room with gas fireplace featuring a slate surround. Durable Vinyl Plank flooring graces the main living spaces, adding beauty and practicality. Main-level bedroom and bath provide additional convenience. Second level offers a large loft area, ideal for nook or office. The primary en suite is a luxurious retreat with a beautiful bath featuring a garden tub, dual sinks, a separate shower, and a dedicated office space. Step outside to the fenced backyard and multi-level deck, complete with a stone fireplace, providing the perfect setting to enjoy the evening.
Location
State NC
County Iredell
Zoning R8MF
Rooms
Main Level Bedrooms 1
Interior
Interior Features Garden Tub, Kitchen Island, Pantry, Split Bedroom, Storage, Walk-In Closet(s)
Heating Forced Air, Natural Gas, Zoned
Cooling Ceiling Fan(s), Central Air
Flooring Carpet, Tile, Vinyl
Fireplaces Type Living Room
Fireplace true
Appliance Dishwasher, Disposal, Electric Oven, Electric Range, Microwave
Laundry Laundry Room
Exterior
Exterior Feature Other - See Remarks
Garage Spaces 2.0
Fence Back Yard, Full
Roof Type Shingle
Street Surface Concrete,Paved
Porch Covered, Deck, Front Porch, Rear Porch
Garage true
Building
Lot Description Sloped, Wooded
Foundation Permanent
Builder Name Eastwood Homes
Sewer Public Sewer
Water City
Level or Stories Two and a Half
Structure Type Stone,Stone Veneer,Vinyl
New Construction false
Construction Status Completed
Schools
Elementary Schools Troutman
Middle Schools Troutman
High Schools South Iredell
Others
HOA Name Pine Forest HOA
Senior Community false
Special Listing Condition None
Read Less Info
Want to know what your home might be worth? Contact us for a FREE valuation!

Our team is ready to help you sell your home for the highest possible price ASAP
© 2025 Listings courtesy of Canopy MLS as distributed by MLS GRID. All Rights Reserved.
Bought with Non Member • Canopy Administration
GET MORE INFORMATION
Agent | License ID: 329531
5960 Fairview Rd Ste 400, Charlotte, NC, 28210, United States







