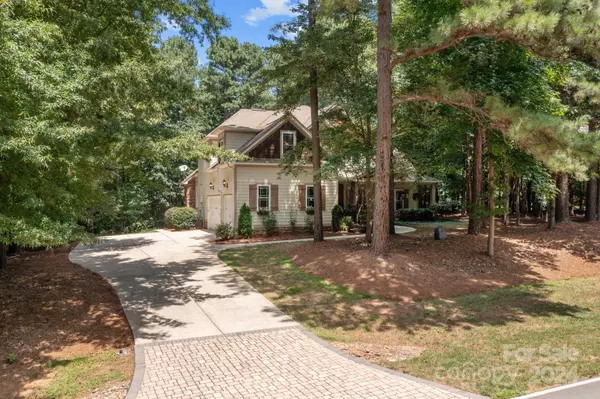$820,000
$830,000
1.2%For more information regarding the value of a property, please contact us for a free consultation.
4 Beds
4 Baths
3,185 SqFt
SOLD DATE : 09/30/2024
Key Details
Sold Price $820,000
Property Type Single Family Home
Sub Type Single Family Residence
Listing Status Sold
Purchase Type For Sale
Square Footage 3,185 sqft
Price per Sqft $257
Subdivision Bay Crossing
MLS Listing ID 4166280
Sold Date 09/30/24
Bedrooms 4
Full Baths 3
Half Baths 1
HOA Fees $112/ann
HOA Y/N 1
Abv Grd Liv Area 3,185
Year Built 2005
Lot Size 0.780 Acres
Acres 0.78
Property Description
Stunning & Meticulously Maintained 4 Bed, 3.5 Bath w/ 3 car garage nestled in a quiet neighborhood, featuring spacious rooms, abundant natural light & beautifully landscaped yard. Gourmet kitchen w/ gorgeous cabinetry, stainless appliances, walk-in pantry & island w/plenty of space for seating. Enjoy the warmth of 2 fireplaces in the great room & family room. Main level boasts large primary suite w/ trey ceiling, separate vanities, oversized jetted tub, separate shower & huge walk-in closet. 3 additional bedrooms & Bonus Room complete the upper level. Step outside onto the expansive paver patio w/ stone fireplace overlooking lush backyard. Large lot provides ample space for gardening, play, & relaxation. Enjoy the convenience of the Culligan water softener system, ensuring crystal-clear water for your showers & appliances. The 2021 Tracker Pro 170 Boat is for sale separately. Great location close to shopping, dining, schools, parks w/ easy access to Lake Norman and I-77. Welcome Home!
Location
State NC
County Iredell
Zoning RA
Rooms
Main Level Bedrooms 1
Interior
Interior Features Breakfast Bar, Built-in Features, Cable Prewire, Entrance Foyer, Storage, Walk-In Closet(s), Walk-In Pantry, Whirlpool
Heating Forced Air, Natural Gas
Cooling Ceiling Fan(s), Central Air
Flooring Carpet, Tile, Wood
Fireplaces Type Family Room, Gas Log, Great Room, Outside
Fireplace true
Appliance Dishwasher, Disposal, Double Oven, Electric Oven, Gas Cooktop, Microwave
Laundry Electric Dryer Hookup, Laundry Room, Main Level
Exterior
Garage Spaces 3.0
Roof Type Composition
Street Surface Concrete,Paved
Porch Deck, Front Porch, Patio
Garage true
Building
Foundation Crawl Space
Sewer Septic Installed
Water Well
Level or Stories Two
Structure Type Hardboard Siding,Stone
New Construction false
Schools
Elementary Schools Lakeshore
Middle Schools Lakeshore
High Schools Lake Norman
Others
HOA Name William Douglas Property Management
Senior Community false
Restrictions Architectural Review,Subdivision
Acceptable Financing Cash, Conventional
Listing Terms Cash, Conventional
Special Listing Condition None
Read Less Info
Want to know what your home might be worth? Contact us for a FREE valuation!

Our team is ready to help you sell your home for the highest possible price ASAP
© 2025 Listings courtesy of Canopy MLS as distributed by MLS GRID. All Rights Reserved.
Bought with Libby Offnick • RE/MAX Executive
GET MORE INFORMATION
Agent | License ID: 329531
5960 Fairview Rd Ste 400, Charlotte, NC, 28210, United States







