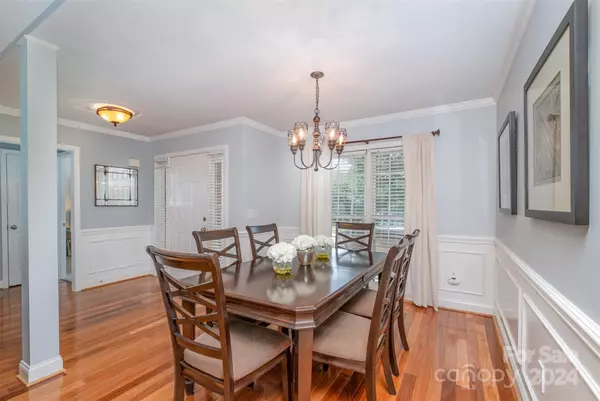$430,000
$410,000
4.9%For more information regarding the value of a property, please contact us for a free consultation.
3 Beds
2 Baths
1,646 SqFt
SOLD DATE : 09/30/2024
Key Details
Sold Price $430,000
Property Type Single Family Home
Sub Type Single Family Residence
Listing Status Sold
Purchase Type For Sale
Square Footage 1,646 sqft
Price per Sqft $261
Subdivision Cedar Springs
MLS Listing ID 4177428
Sold Date 09/30/24
Bedrooms 3
Full Baths 2
Abv Grd Liv Area 1,646
Year Built 1999
Lot Size 0.280 Acres
Acres 0.28
Lot Dimensions 157x61x168x85
Property Description
All the sought-after features in one property! Open ranch floor plan, lots of natural light, updated kitchen & baths, private backyard, plenty of storage, & level lot! This one really has it all! Stately & low maintenance brick exterior with architectural shingle roof. Landscaped front walk leads to covered front porch. Rear load garage adds curb appeal. Gorgeous wood floors, vaulted ceilings, & neutral, warm paint colors inside. Renovated kitchen has custom cabinetry with soft close drawers, upgraded appliances, exotic granite counters, & classy tile backsplash. Split bedroom layout; privacy for everyone. Primary suite with walk-in closet & renovated bath in modern grey tones; wood tile floors, frameless glass shower, & free-standing soaking tub. Rear deck overlooks private, level yard surrounded by mature vegetation. Invisible dog fencing & large backyard storage shed. Google fiber available – perfect for working from home or streaming movies! No active HOA & no HOA dues.
Location
State NC
County Cabarrus
Zoning RM-2
Rooms
Main Level Bedrooms 3
Interior
Interior Features Attic Other, Breakfast Bar, Cable Prewire, Entrance Foyer, Garden Tub, Open Floorplan, Split Bedroom, Walk-In Closet(s)
Heating Natural Gas
Cooling Ceiling Fan(s), Central Air
Flooring Carpet, Hardwood, Tile
Fireplaces Type Gas, Great Room
Fireplace true
Appliance Dishwasher, Disposal, Exhaust Hood, Gas Range, Gas Water Heater, Microwave
Laundry Electric Dryer Hookup, Laundry Room, Main Level
Exterior
Garage Spaces 2.0
Fence Electric, Invisible
Community Features Sidewalks, Street Lights
Utilities Available Cable Available, Electricity Connected, Gas, Satellite Internet Available, Wired Internet Available
Roof Type Shingle
Street Surface Concrete,Paved
Accessibility No Interior Steps
Porch Deck, Front Porch
Garage true
Building
Lot Description Level
Foundation Crawl Space, Slab
Sewer Public Sewer
Water City
Level or Stories One
Structure Type Brick Full,Vinyl
New Construction false
Schools
Elementary Schools Wolf Meadow
Middle Schools Harold E Winkler
High Schools West Cabarrus
Others
Senior Community false
Acceptable Financing Cash, Conventional, FHA, VA Loan
Listing Terms Cash, Conventional, FHA, VA Loan
Special Listing Condition None
Read Less Info
Want to know what your home might be worth? Contact us for a FREE valuation!

Our team is ready to help you sell your home for the highest possible price ASAP
© 2025 Listings courtesy of Canopy MLS as distributed by MLS GRID. All Rights Reserved.
Bought with Shauna Graves • NextHome Allegiance
GET MORE INFORMATION
Agent | License ID: 329531
5960 Fairview Rd Ste 400, Charlotte, NC, 28210, United States







