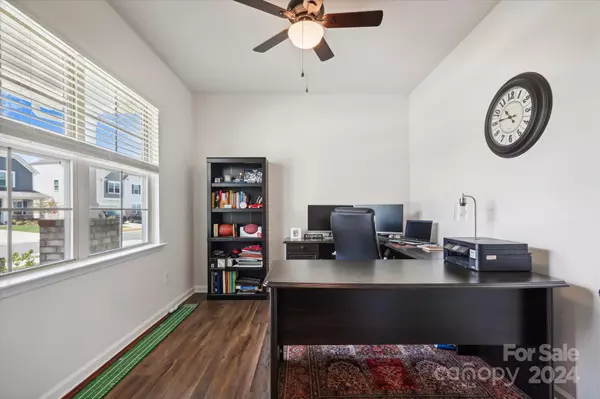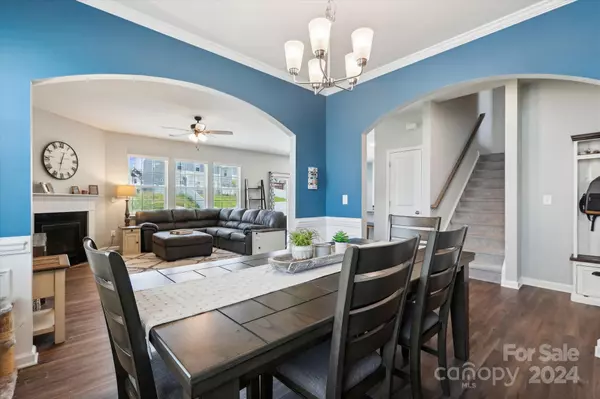$520,000
$534,000
2.6%For more information regarding the value of a property, please contact us for a free consultation.
5 Beds
4 Baths
3,491 SqFt
SOLD DATE : 09/27/2024
Key Details
Sold Price $520,000
Property Type Single Family Home
Sub Type Single Family Residence
Listing Status Sold
Purchase Type For Sale
Square Footage 3,491 sqft
Price per Sqft $148
Subdivision Walnut Creek
MLS Listing ID 4141572
Sold Date 09/27/24
Style Traditional
Bedrooms 5
Full Baths 3
Half Baths 1
HOA Fees $30
HOA Y/N 1
Abv Grd Liv Area 3,491
Year Built 2022
Lot Size 7,596 Sqft
Acres 0.1744
Lot Dimensions 68x127x51x128
Property Description
Welcome Home! Gorgeous 3 story home in sought after Walnut Creek. Main floor is open w/ tons of natural light, office as you enter w/ French doors, long foyer leads to dining room w/ heavy moldings & arched openings, great room w/ gas FP & open to dining room & kitchen w/ island & peninsula as well as large breakfast area. Stunning cabinetry, quartz counters, walk in pantry, gas stove, good size storage closet, half bath & LVP plank throughout the 1st floor. Second floor has a large living room, big laundry room w/ lots of shelving, HUGE primary bedroom w/ huge walk-in closet, primary bath w/dual vanity, quartz counters & large shower w/ seat. There are also 3 secondary bedrooms as well as the secondary bath with dual vanity, quartz counters & shower/tub combo. The third floor is an awesome bonus room & bedroom w/ full bath. Walk-in attic access & walk in access to HVAC. Neighborhood has resort style amenities w/ 2 pools, club house, walking trails, tennis courts, fitness center.
Location
State SC
County Lancaster
Zoning RES/PDD
Interior
Interior Features Attic Walk In, Cable Prewire, Entrance Foyer, Kitchen Island, Open Floorplan, Pantry, Walk-In Closet(s), Walk-In Pantry
Heating Central, Natural Gas
Cooling Ceiling Fan(s), Central Air, Zoned
Flooring Carpet, Tile, Vinyl
Fireplaces Type Gas Log, Great Room
Fireplace true
Appliance Dishwasher, Disposal, Exhaust Fan, Gas Range, Gas Water Heater
Exterior
Exterior Feature In-Ground Irrigation
Garage Spaces 2.0
Community Features Clubhouse, Fitness Center, Picnic Area, Playground, Recreation Area, Sidewalks, Sport Court, Street Lights, Tennis Court(s), Walking Trails
Utilities Available Cable Available, Electricity Connected, Gas
Roof Type Shingle
Garage true
Building
Foundation Crawl Space
Builder Name Lennar
Sewer County Sewer
Water County Water
Architectural Style Traditional
Level or Stories Three
Structure Type Brick Partial,Fiber Cement,Vinyl
New Construction false
Schools
Elementary Schools Van Wyck
Middle Schools Indian Land
High Schools Indian Land
Others
HOA Name Hawthorne Management
Senior Community false
Restrictions Architectural Review
Acceptable Financing Cash, Conventional, FHA, VA Loan
Listing Terms Cash, Conventional, FHA, VA Loan
Special Listing Condition None
Read Less Info
Want to know what your home might be worth? Contact us for a FREE valuation!

Our team is ready to help you sell your home for the highest possible price ASAP
© 2025 Listings courtesy of Canopy MLS as distributed by MLS GRID. All Rights Reserved.
Bought with Paul Arini • Premier South
GET MORE INFORMATION
Agent | License ID: 329531
5960 Fairview Rd Ste 400, Charlotte, NC, 28210, United States







