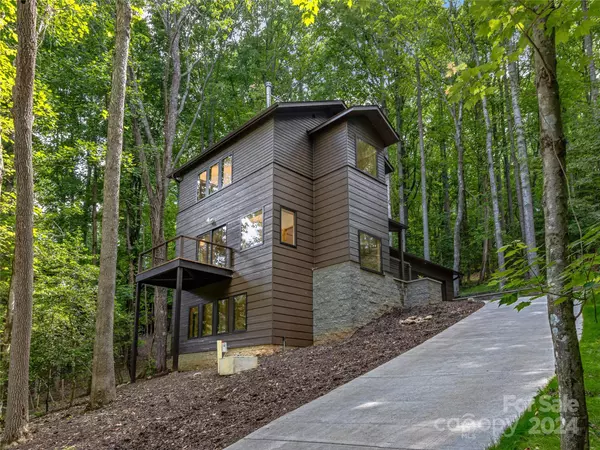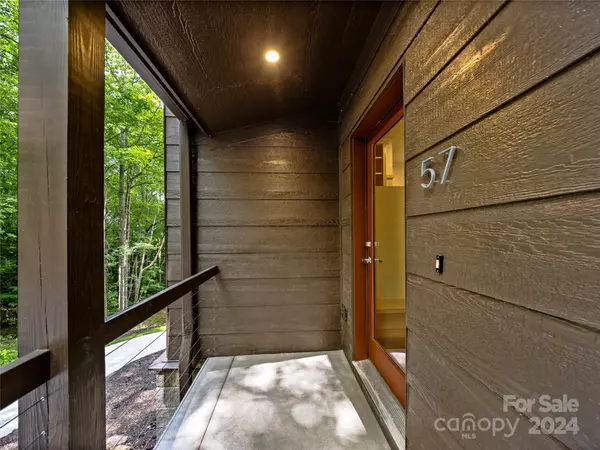$570,000
$550,000
3.6%For more information regarding the value of a property, please contact us for a free consultation.
3 Beds
3 Baths
2,044 SqFt
SOLD DATE : 09/25/2024
Key Details
Sold Price $570,000
Property Type Single Family Home
Sub Type Single Family Residence
Listing Status Sold
Purchase Type For Sale
Square Footage 2,044 sqft
Price per Sqft $278
MLS Listing ID 4153798
Sold Date 09/25/24
Style Contemporary,Modern
Bedrooms 3
Full Baths 3
Construction Status Completed
Abv Grd Liv Area 1,377
Year Built 2024
Lot Size 0.540 Acres
Acres 0.54
Property Description
Nestled at the end of a cul de sac in the quiet walkable neighborhood of Southwicke, you'll find this architectural gem created by master builder JD Hanson Design/Build. Enveloped in woods and evergreens with custom built in planters, nature abounds! Upon entering you will find elegant handcrafted finishes with meticulous attention to detail and design. Both natural light and picturesque woods flood the living space through the expansive Andersen windows and skylights. In the kitchen you will find granite countertops with soft-close maple cabinets and drawers accompanied by sleek stainless steel appliances. 2 home offices or flex space for anyone working remote. The home also features vaulted ceilings, a Green Mountain wood stove, built-in shelves, custom closet systems, and more! SHORT TERM RENTALS ARE ALLOWED!
Location
State NC
County Buncombe
Zoning R-1
Rooms
Basement Finished
Interior
Heating Heat Pump
Cooling Central Air, Heat Pump
Flooring Concrete, Wood
Fireplaces Type Living Room, Wood Burning Stove
Fireplace true
Appliance Dishwasher
Laundry Mud Room
Exterior
Garage Spaces 2.0
Community Features None
View Mountain(s), Winter
Roof Type Shingle
Street Surface Concrete,Gravel,Paved
Porch Deck
Garage true
Building
Lot Description Cul-De-Sac, Sloped, Wooded, Views
Foundation Basement
Builder Name JD Hanson Design Build LLC
Sewer Septic Installed
Water City
Architectural Style Contemporary, Modern
Level or Stories Two
Structure Type Other - See Remarks
New Construction true
Construction Status Completed
Schools
Elementary Schools Avery'S Creek/Koontz
Middle Schools Valley Springs
High Schools T.C. Roberson
Others
Senior Community false
Acceptable Financing Cash, Conventional
Horse Property None
Listing Terms Cash, Conventional
Special Listing Condition None
Read Less Info
Want to know what your home might be worth? Contact us for a FREE valuation!

Our team is ready to help you sell your home for the highest possible price ASAP
© 2025 Listings courtesy of Canopy MLS as distributed by MLS GRID. All Rights Reserved.
Bought with Jeremy Purcell • Sandra Purcell & Associates
GET MORE INFORMATION
Agent | License ID: 329531
5960 Fairview Rd Ste 400, Charlotte, NC, 28210, United States







