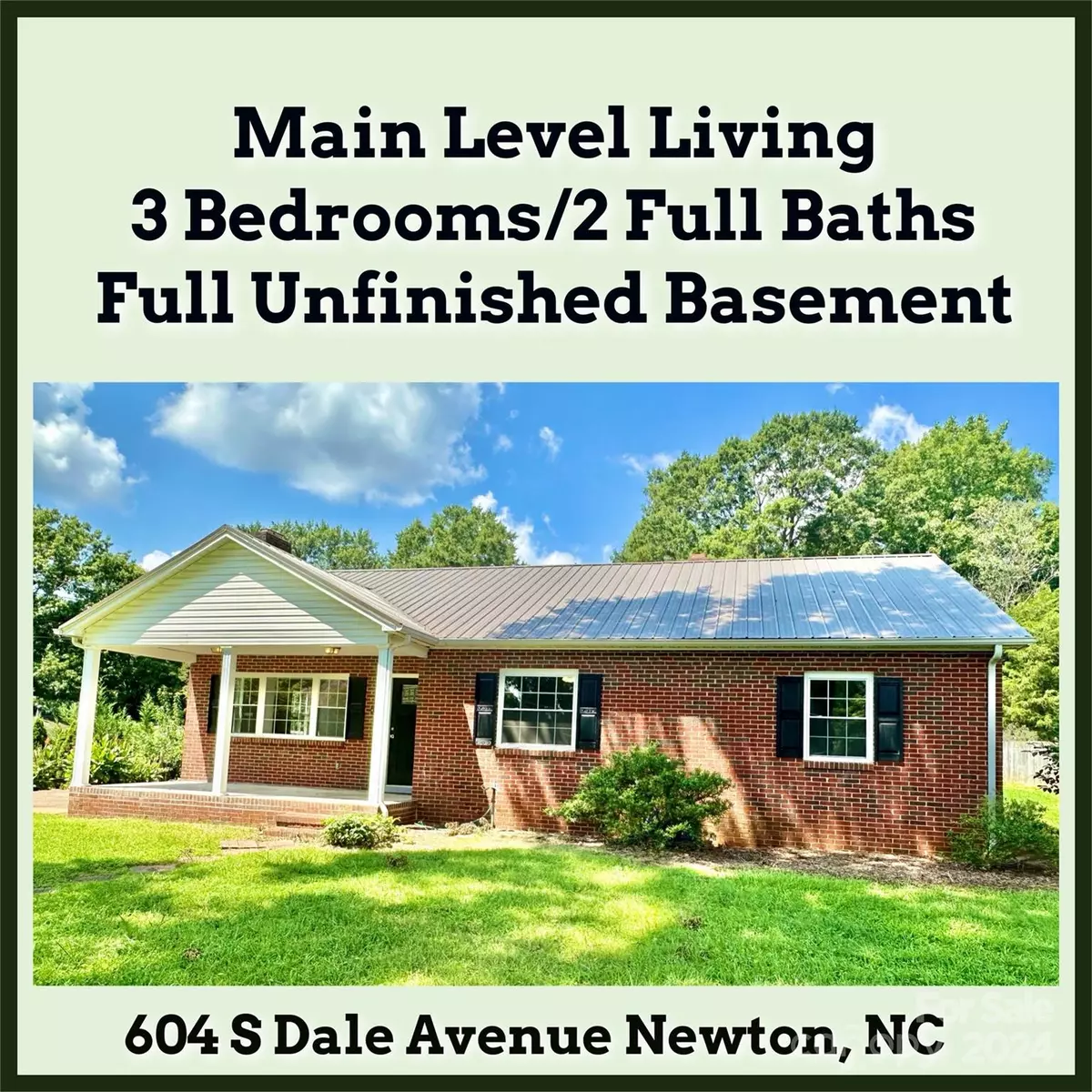$277,000
$285,000
2.8%For more information regarding the value of a property, please contact us for a free consultation.
3 Beds
2 Baths
1,408 SqFt
SOLD DATE : 09/18/2024
Key Details
Sold Price $277,000
Property Type Single Family Home
Sub Type Single Family Residence
Listing Status Sold
Purchase Type For Sale
Square Footage 1,408 sqft
Price per Sqft $196
MLS Listing ID 4129740
Sold Date 09/18/24
Style Ranch
Bedrooms 3
Full Baths 2
Abv Grd Liv Area 1,408
Year Built 1953
Lot Size 0.460 Acres
Acres 0.46
Lot Dimensions 100 x 200 x 100 x 200
Property Description
One Level Living - Brick Ranch - Heated Sq. Ft 1,408 - Full Basement - Level Yard
This 3 bedroom, 2 full bath home w/full basement is beautifully updated and ready for you to move in.
Features you will love: Mobility friendly flooring, neuteral paint colors, tilt-in windows, attic storage, full unfinished basment w/interior and exterior access.
Main Level offers: Living Room w/fireplace, Eat-In kitchen w/new appliances, Laundry, Primary Suite w/shower, 2 additional bedrooms & 2nd full bath with tub/shower combination.
Basement offers: Abundant storage area w/windows & interior and exterior access.
Attic offers: Storage space with pull down stairs in hallway
Exterior offers: Covered rocking chair front porch, covered back porch & partial fencing.
Parking: Paved drive
Fireplace: Decorative focal point. Seller has not used fireplace/has no knowledge of it's functionality. Photo is not of actual fire.
Level yard: .46 acres
Location
State NC
County Catawba
Zoning R-11
Rooms
Basement Daylight, Exterior Entry, Full, Interior Entry, Unfinished, Walk-Out Access, Walk-Up Access
Main Level Bedrooms 3
Interior
Interior Features Attic Other, Attic Stairs Pulldown, Open Floorplan, Walk-In Closet(s)
Heating Forced Air, Natural Gas
Cooling Heat Pump
Fireplaces Type Living Room, Other - See Remarks
Fireplace true
Appliance Dishwasher, Electric Range, Microwave, Refrigerator
Exterior
Fence Back Yard, Partial, Wood
Utilities Available Electricity Connected, Gas
Garage false
Building
Lot Description Cleared, Level, Wooded
Foundation Basement
Sewer Public Sewer
Water City
Architectural Style Ranch
Level or Stories One
Structure Type Brick Full
New Construction false
Schools
Elementary Schools South Newton
Middle Schools Newton Conover
High Schools Newton Conover
Others
Senior Community false
Special Listing Condition None
Read Less Info
Want to know what your home might be worth? Contact us for a FREE valuation!

Our team is ready to help you sell your home for the highest possible price ASAP
© 2025 Listings courtesy of Canopy MLS as distributed by MLS GRID. All Rights Reserved.
Bought with Kimberly Rogers • RE/MAX A-Team
GET MORE INFORMATION
Agent | License ID: 329531
5960 Fairview Rd Ste 400, Charlotte, NC, 28210, United States







