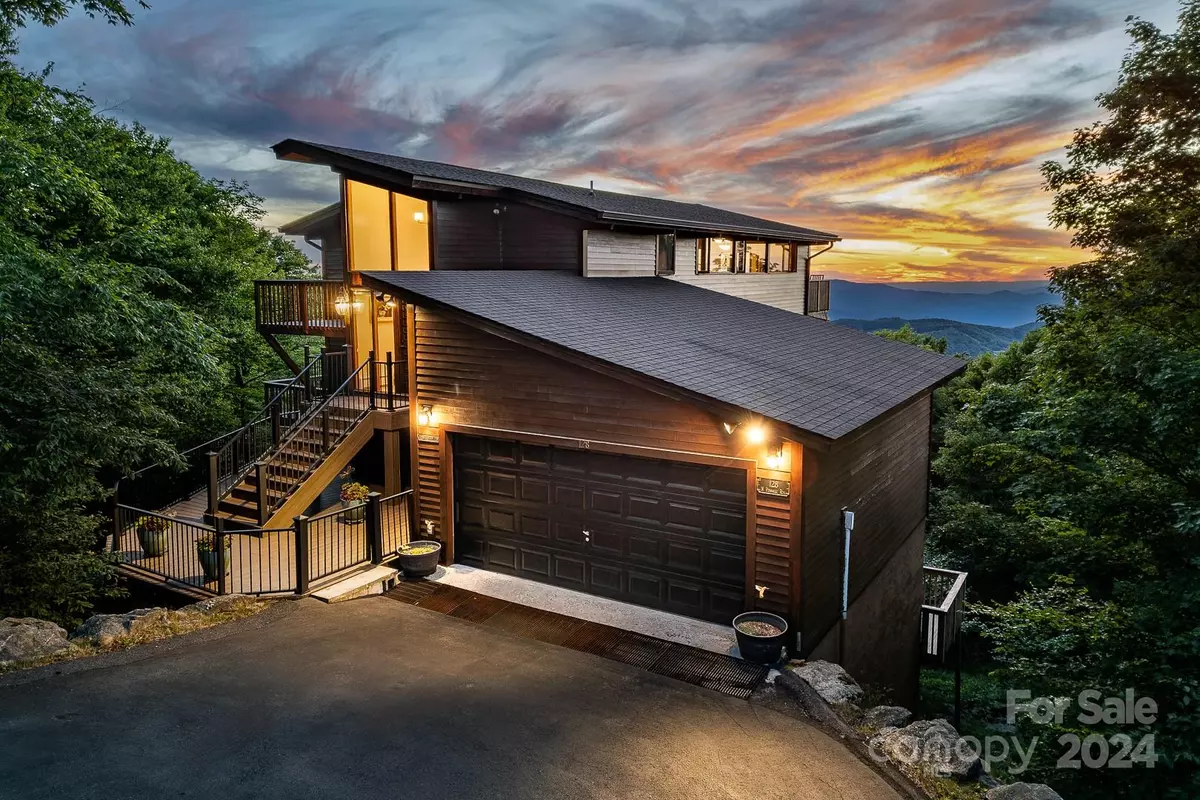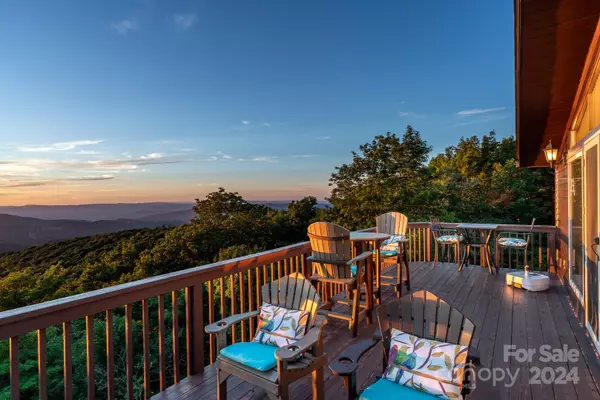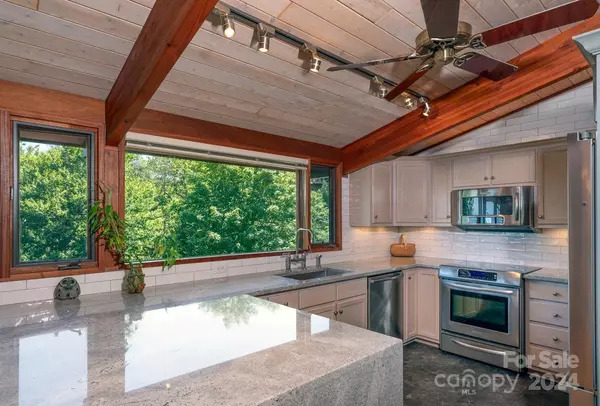$1,050,000
$1,100,000
4.5%For more information regarding the value of a property, please contact us for a free consultation.
4 Beds
3 Baths
2,606 SqFt
SOLD DATE : 09/18/2024
Key Details
Sold Price $1,050,000
Property Type Single Family Home
Sub Type Single Family Residence
Listing Status Sold
Purchase Type For Sale
Square Footage 2,606 sqft
Price per Sqft $402
MLS Listing ID 4158575
Sold Date 09/18/24
Style Contemporary,Modern
Bedrooms 4
Full Baths 3
Abv Grd Liv Area 2,606
Year Built 1995
Lot Size 0.800 Acres
Acres 0.8
Property Description
Unrivaled long-range, four-state sunset views from this extraordinary home situated on .80 acres near the top of Beech Mountain (4,900-foot elevation) yet conveniently located. Enjoy hosting from the gourmet kitchen with high-end KitchenAid and Bosch appliances and an oversized granite island joining the great room with architecturally stunning ceilings and a stone fireplace. This one-owner custom home has been lovingly maintained and renovated to include composite decking, heated floors and oak tongue and groove hardwoods. Beech Mountain Club is current and may be joined by transfer fee offering multiple clubhouses, an 18-hole golf course, soft and hard tennis courts, pickleball and year-round activities. The view could be expanded and the adjoining lots may be available for purchase to insure even more privacy while the crawlspace offers space for expansion. Home has never been rented but would make an excellent rental. Sellers prefer a move date of mid to late September.
Location
State NC
County Watauga
Zoning BM-R2
Rooms
Main Level Bedrooms 2
Interior
Interior Features Built-in Features, Entrance Foyer, Garden Tub, Hot Tub, Open Floorplan, Pantry
Heating Baseboard
Cooling None
Flooring Tile, Wood
Fireplaces Type Gas, Propane
Fireplace true
Appliance Convection Oven, Dishwasher, Disposal, Dryer, Electric Cooktop, Electric Water Heater, Oven, Refrigerator, Warming Drawer, Washer, Washer/Dryer
Exterior
Exterior Feature Hot Tub
Garage Spaces 2.0
Community Features Dog Park, Fitness Center, Golf, Lake Access, Pond, Ski Slopes, Tennis Court(s), Walking Trails
View Long Range, Mountain(s)
Roof Type Shingle
Garage true
Building
Lot Description Views
Foundation Crawl Space
Sewer Public Sewer
Water City
Architectural Style Contemporary, Modern
Level or Stories Two
Structure Type Wood
New Construction false
Schools
Elementary Schools Unspecified
Middle Schools Unspecified
High Schools Unspecified
Others
Senior Community false
Restrictions Height,Short Term Rental Allowed,Signage
Acceptable Financing Cash, Conventional, Exchange
Listing Terms Cash, Conventional, Exchange
Special Listing Condition None
Read Less Info
Want to know what your home might be worth? Contact us for a FREE valuation!

Our team is ready to help you sell your home for the highest possible price ASAP
© 2025 Listings courtesy of Canopy MLS as distributed by MLS GRID. All Rights Reserved.
Bought with Non Member • Canopy Administration
GET MORE INFORMATION
Agent | License ID: 329531
5960 Fairview Rd Ste 400, Charlotte, NC, 28210, United States







