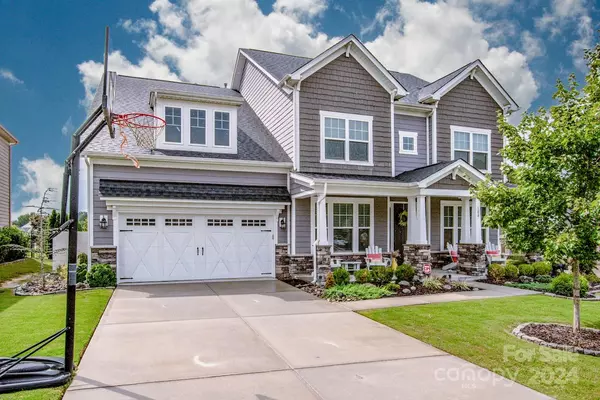$762,000
$799,900
4.7%For more information regarding the value of a property, please contact us for a free consultation.
4 Beds
4 Baths
3,388 SqFt
SOLD DATE : 09/12/2024
Key Details
Sold Price $762,000
Property Type Single Family Home
Sub Type Single Family Residence
Listing Status Sold
Purchase Type For Sale
Square Footage 3,388 sqft
Price per Sqft $224
Subdivision Stafford
MLS Listing ID 4168490
Sold Date 09/12/24
Bedrooms 4
Full Baths 3
Half Baths 1
HOA Fees $70/ann
HOA Y/N 1
Abv Grd Liv Area 3,388
Year Built 2018
Lot Size 9,147 Sqft
Acres 0.21
Property Description
Welcome to this stunning Craftsman-style Mooresville home ! A perfect blend of timeless Arts and Crafts design and modern upgrades. The spacious open floor plan features a beautifully appointed kitchen with a breakfast nook, a large walk-in pantry, + a convenient butler's pantry leading to the elegant dining room. The master suite is a luxurious retreat, complete with a large soaking tub, large walk-in closet, and direct access to laundry room with ample storage cabinets. Additionally, the main floor boasts a guest suite w/ its own full ensuite bathroom + walk-in closet. A versatile bonus room provides the option for a 5th bedroom or additional living space. French doors lead into the office for a refined workspace, while patio outside, w/ its fire pit, inground pool & hottub, is perfect for outdoor entertaining and relaxation. The professionally landscaped yard and exceptional craftsmanship make it a true standout, combining elegance and functionality for comfortable living!!
Location
State NC
County Iredell
Zoning RLI
Rooms
Main Level Bedrooms 1
Interior
Interior Features Built-in Features, Entrance Foyer, Garden Tub, Kitchen Island, Open Floorplan, Pantry, Walk-In Pantry, Wet Bar
Heating Natural Gas
Cooling Central Air
Fireplaces Type Family Room, Living Room
Fireplace true
Appliance Dishwasher, Exhaust Hood, Gas Range, Microwave
Laundry Gas Dryer Hookup, Laundry Room, Upper Level, Washer Hookup
Exterior
Exterior Feature Fire Pit, Hot Tub
Garage Spaces 2.0
Fence Back Yard, Fenced, Full
Community Features Cabana, Clubhouse, Sidewalks, Street Lights
Waterfront Description None
Street Surface Concrete,Paved
Garage true
Building
Lot Description Corner Lot
Foundation Slab
Sewer Public Sewer
Water City
Level or Stories Two
Structure Type Fiber Cement,Stone
New Construction false
Schools
Elementary Schools Unspecified
Middle Schools Unspecified
High Schools Unspecified
Others
HOA Name Braesael Management LLC
Senior Community false
Restrictions Subdivision
Acceptable Financing Cash, Conventional, VA Loan
Listing Terms Cash, Conventional, VA Loan
Special Listing Condition None
Read Less Info
Want to know what your home might be worth? Contact us for a FREE valuation!

Our team is ready to help you sell your home for the highest possible price ASAP
© 2025 Listings courtesy of Canopy MLS as distributed by MLS GRID. All Rights Reserved.
Bought with Kathryn McNeill • DASH Carolina
GET MORE INFORMATION
Agent | License ID: 329531
5960 Fairview Rd Ste 400, Charlotte, NC, 28210, United States







