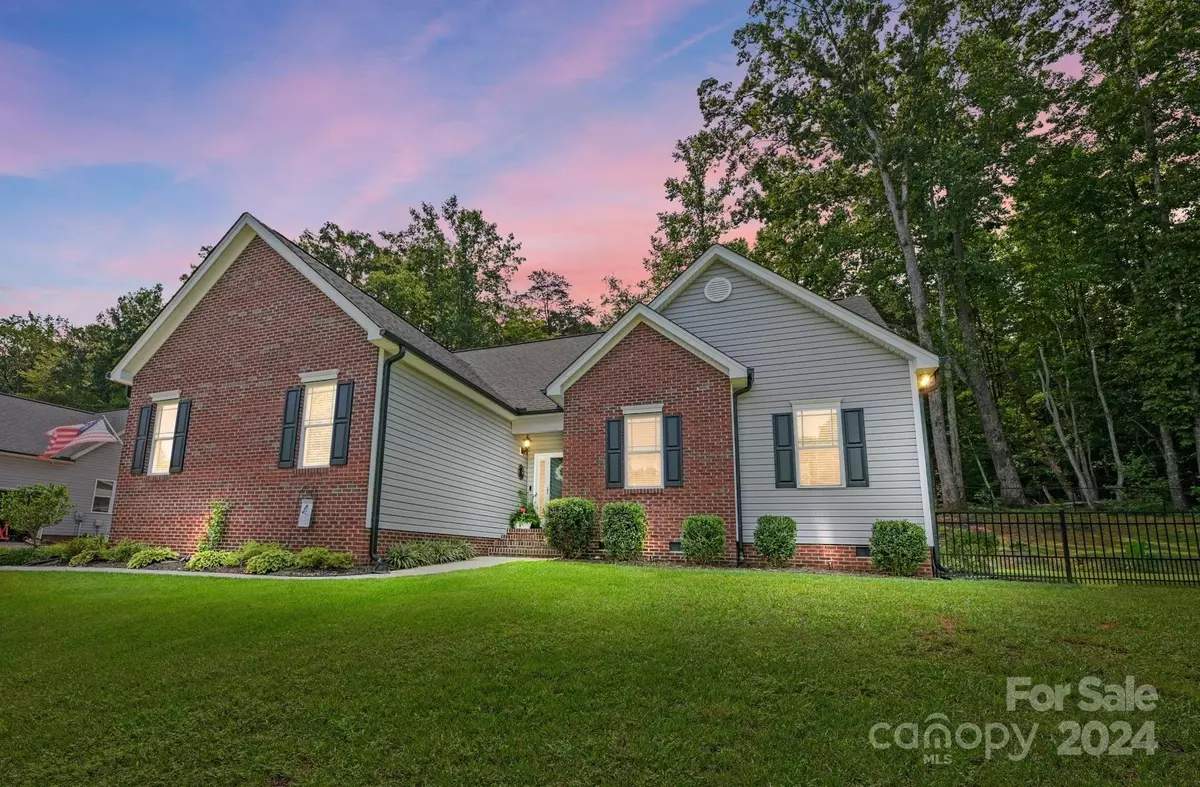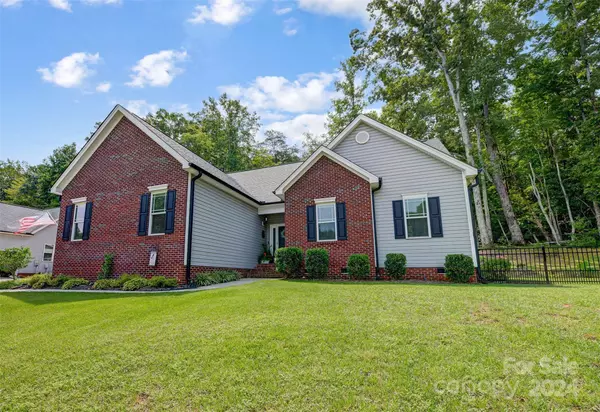$384,900
$384,900
For more information regarding the value of a property, please contact us for a free consultation.
3 Beds
2 Baths
1,462 SqFt
SOLD DATE : 09/16/2024
Key Details
Sold Price $384,900
Property Type Single Family Home
Sub Type Single Family Residence
Listing Status Sold
Purchase Type For Sale
Square Footage 1,462 sqft
Price per Sqft $263
Subdivision Bennington Woods
MLS Listing ID 4171291
Sold Date 09/16/24
Style Ranch
Bedrooms 3
Full Baths 2
Abv Grd Liv Area 1,462
Year Built 2019
Lot Size 0.380 Acres
Acres 0.38
Property Description
Welcome to your dream home! Discover comfort and tranquility w/NO HOA! This meticulously maintained 3BR, 2BA ranch home features a spacious layout, numerous upgrades and is move-in ready! Enjoy your open and airy great room including a cozy fireplace which seamlessly flows into the dining area and kitchen, creating a warm and welcoming atmosphere for gatherings. The kitchen boasts SS appliances, granite countertops, under cabinet lighting & more! Your spacious primary BR features a walk-in closet, en-suite bath w/dual vanities, a soaking tub and a separate shower. Two additional bedrooms provide versatility for guests or home office. Outside, enjoy the charming screened-in back porch, beautifully landscaped backyard oasis featuring a large patio w/fire-pit and fenced-in yard perfect for year-round entertainment! Additionally, you'll love the detached garage, providing plenty of space for a workshop, vehicle, hobbies, or additional storage! This is a MUST SEE- Book your showing today!
Location
State NC
County Gaston
Zoning R-12
Rooms
Main Level Bedrooms 3
Interior
Interior Features Attic Stairs Pulldown, Cable Prewire, Open Floorplan, Pantry, Walk-In Closet(s)
Heating Central
Cooling Central Air
Flooring Carpet, Tile, Vinyl
Fireplaces Type Gas Log, Living Room
Fireplace true
Appliance Dishwasher, Disposal, Electric Range, Microwave, Tankless Water Heater
Laundry Electric Dryer Hookup, In Hall, Laundry Closet, Main Level, Washer Hookup
Exterior
Exterior Feature Fire Pit
Garage Spaces 2.0
Fence Back Yard, Fenced
Community Features Sidewalks
Utilities Available Cable Available, Electricity Connected, Gas
Roof Type Shingle
Street Surface Concrete,Paved
Porch Covered, Patio, Rear Porch, Screened
Garage true
Building
Lot Description Hilly, Sloped, Wooded
Foundation Crawl Space
Sewer Public Sewer
Water City
Architectural Style Ranch
Level or Stories One
Structure Type Brick Partial,Vinyl
New Construction false
Schools
Elementary Schools Kiser
Middle Schools Stanley
High Schools East Gaston
Others
Senior Community false
Acceptable Financing Cash, Conventional
Listing Terms Cash, Conventional
Special Listing Condition None
Read Less Info
Want to know what your home might be worth? Contact us for a FREE valuation!

Our team is ready to help you sell your home for the highest possible price ASAP
© 2025 Listings courtesy of Canopy MLS as distributed by MLS GRID. All Rights Reserved.
Bought with John R Bolin • Allen Tate Gastonia
GET MORE INFORMATION
Agent | License ID: 329531
5960 Fairview Rd Ste 400, Charlotte, NC, 28210, United States







