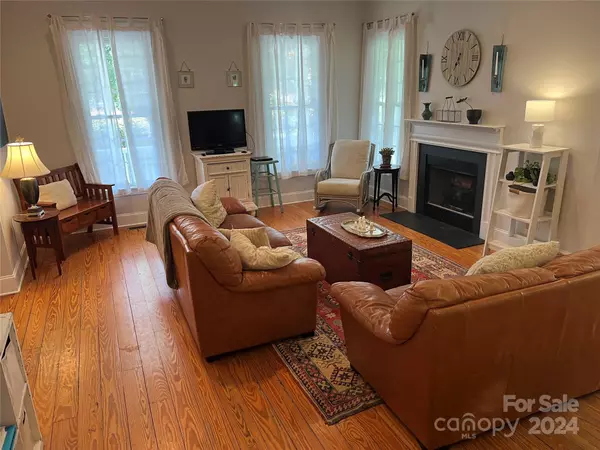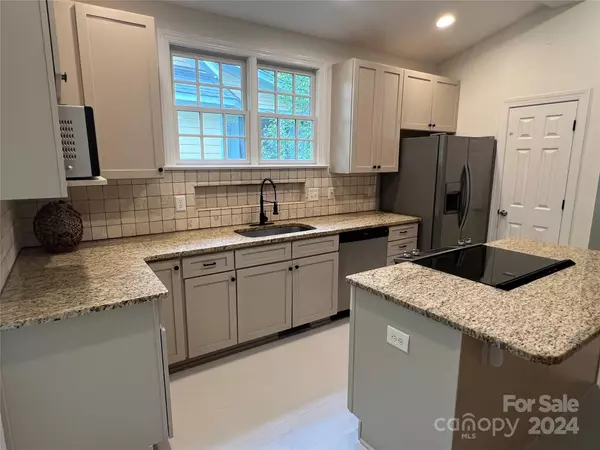$595,000
$595,000
For more information regarding the value of a property, please contact us for a free consultation.
5 Beds
4 Baths
2,556 SqFt
SOLD DATE : 09/11/2024
Key Details
Sold Price $595,000
Property Type Single Family Home
Sub Type Single Family Residence
Listing Status Sold
Purchase Type For Sale
Square Footage 2,556 sqft
Price per Sqft $232
Subdivision Vermillion
MLS Listing ID 4170974
Sold Date 09/11/24
Style Arts and Crafts
Bedrooms 5
Full Baths 3
Half Baths 1
Abv Grd Liv Area 2,556
Year Built 2002
Lot Size 0.370 Acres
Acres 0.37
Lot Dimensions 209X25X188X122
Property Description
If you know and want Vermillion, then this is the house for you!
Not only it has 5 spacious bedrooms - with the owners' suite on the main floor - but it also has a perfect wrap around porch, and open living space and a bright breakfast nook.
Upstairs, you'll find 3 great bedrooms, including an ensuite one.
To make it better, it is literally across the street from the pool, playground and walking trail, and only about a 5-minute walk from Harvey's, Vermillion's restaurant and bar.
Location
State NC
County Mecklenburg
Zoning NR
Rooms
Main Level Bedrooms 2
Interior
Interior Features Attic Other, Attic Stairs Pulldown, Built-in Features, Garden Tub, Kitchen Island, Open Floorplan, Pantry, Walk-In Closet(s)
Heating Forced Air
Cooling Central Air
Flooring Carpet, Vinyl, Wood
Fireplaces Type Family Room
Fireplace true
Appliance Dishwasher, Disposal, Electric Range, Gas Water Heater
Exterior
Garage Spaces 2.0
Fence Back Yard
Community Features Playground, Recreation Area, Sidewalks, Street Lights, Walking Trails
Utilities Available Cable Available
Roof Type Composition
Garage true
Building
Lot Description Creek/Stream
Foundation Crawl Space
Sewer Public Sewer
Water City
Architectural Style Arts and Crafts
Level or Stories Two
Structure Type Fiber Cement
New Construction false
Schools
Elementary Schools Unspecified
Middle Schools Unspecified
High Schools Unspecified
Others
Senior Community false
Restrictions Architectural Review
Acceptable Financing Cash, Conventional, FHA
Listing Terms Cash, Conventional, FHA
Special Listing Condition None
Read Less Info
Want to know what your home might be worth? Contact us for a FREE valuation!

Our team is ready to help you sell your home for the highest possible price ASAP
© 2025 Listings courtesy of Canopy MLS as distributed by MLS GRID. All Rights Reserved.
Bought with Jeff Sny • Blue Oak Realty Group
GET MORE INFORMATION
Agent | License ID: 329531
5960 Fairview Rd Ste 400, Charlotte, NC, 28210, United States







